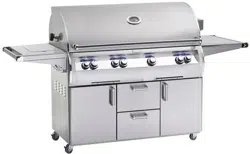Loading ...
Loading ...
Loading ...

8
Model
Height Width Depth
(Top to bottom) (Left to right) (Front to
back)
Upper hanger to top
(with oven)
Hanger to
hanger
(G)
Control
panel
width
(H)
Maximum
depth
(I)
Open
(E)
Closed
(F)
E660i
23-
1
/
2
" 15" 36-
1
/
4
" 32-
1
/
2
" 29-
3
/
4
"
E790i
23-
1
/
2
" 15" 42" 38-
1
/
4
" 29-
3
/
4
"
E1060i
23-
1
/
2
" 15" 54-
7
/
8
" 51-
1
/
4
" 29-
3
/
4
"
MODEL SPECIFICATIONS (cont.)
BUILT-IN GRILL DIMENSIONS TABLE
I
F
E
G
H
Fig. 8-3
SUBSTRATE
When adding any substrate to the enclosure front wall (including tiles, stone, etc.), consider the following:
Substrate Behind Control Panel
Substrate Alongside Control Panel
C
C
Flush
(Control panel)
(Countertop)
(Countertop)
(Control panel)
Substrate
(includes tiles,
etc. at front of
enclosure)
Countertop
overhang
(if applicable)
Flush
Grill liner
Grill liner
Substrate
(includes tiles,
etc. at front of
enclosure)
1
/
4
"
Clearance
Any additional substrate alongside the control panel
does not need to be considered in Dim. C (see previous
page), however a
1
/4" clearance on each side (same as
overhang) and below is required.
Substrate
+
countertop "front to back" cutout
must equate to Dim. C (see previous page)
when the substrate sits fl ush behind the
control panel.
Fig. 8-1 Fig. 8-2
Countertop
overhang
(if applicable)
1
/
4
"
Clearance
TOP VIEW TOP VIEW
REV 4 - 1401150550
L-C2-329
Loading ...
Loading ...
Loading ...
