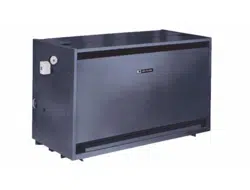Loading ...
Loading ...
Loading ...

&IGUREAlcove installation (EG & PEG only)
EGH installations
1. See Table 1 for clearances to boiler and system compo-
nents.
2. Provide the clearances for service and clearance to com-
bustible materials as listed on this page.
3. Install in a space that is large in comparison to the size of
the boiler (see National Fuel Gas Code for details).
3DUW1XPEHU
5
4ABLE EG, PEG & EGH -Service and combustible
materials clearances
Prepare EoLler loFatLon
Recommended Service clearances
1. Provide minimum clearances for cleaning and servicing
the boiler and for access to controls and components as
listed in the table at right.
2. Provide at least screwdriver clearance to jacket front panel
screws for removal of front panel for inspection and minor
service. If unable to provide at least screwdriver clearance,
install unions and shutoff valves in system so boiler can be
moved for servicing.
Combustible material clearances
General
1. See Table 1 for clearances to boiler and system components.
2. Clearances to Type B vent materials are as specified by the
vent manufacturer.
Alcove (not closet) installations only
%'AND0%'BOILERSARENOTAPPROVEDFOR
CLOSETINSTALLATION
EG and PEG boilers are approved for ALCOVE
installation, with minimum clearances to
combustible surfaces as shown in Table 1. See
Figure 1. The front side must be completely open
— that is, a three-walled room.
%'(BOILERSARENOTAPPROVEDFORALCOVEOR
CLOSETINSTALLATION
EG, PEG & EGH - Clearance for service Minimum
Clearance to boiler jacket
Top IRUFOHDQLQJÀXHZD\V 46”
Front
IRUDFFHVVWRFRQWUROVDQGFRPSRQHQWV 18”
Back 6”
Left side IRUFOHDQLQJDQGVHUYLFLQJ 24”
Right side 6”
Clearance to combustible materials
Minimum
EG & PEG
Minimum
EGH
Clearance to boiler jacket
Top
46” 46”
Front SURYLGHVPHDQVRIDFFHVV
3” 18”
Back
6” 24”
Left side SURYLGHVPHDQVRIDFFHVV
4” 24”
Right side
4” 24”
Clearance to piping and vent components
Water and steam pipes
1/2” 1/2”
Vent pipe (other than Type B vent)
6” 6”
Type B vent piping
Per B vent
PDQXIDFWXUHU
Per B vent
PDQXIDFWXUHU
Vent damper
6” 6”
Residential garage installations
Take the following special precautions when installing the boiler in
a residential garage. If the boiler is located in a residential garage,
per ANSI Z223.1/NFPA 54:
s -OUNTTHEBOILERAMINIMUMOFINCHESABOVETHEmOOROF
the garage to assure the burner and ignition devices will be
NOLESSTHANINCHESABOVETHEmOOR
s ,OCATE OR PROTECT THE BOILERSO IT CANNOTBE DAMAGED BYA
moving vehicle.
EG
&
PEG SERIES 5
s
EGH SERIES 5 GAS-FIRED BOILERS — BOILER MANUAL
Loading ...
Loading ...
Loading ...
