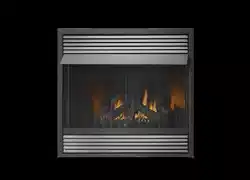Loading ...
Loading ...
Loading ...

3.3 alcove installation
APPLIANCE
RECESS OR
ALCOVE
AREA
The recesses or alcoves can be made as deep as desired provided the minimum clearances to combustibles are
maintained.
The minimum enclosure volume must be increased by no less than the volume of the recess. This adjustment can
be made by increasing any or all of the height, width and depth of the enclosure.
44.2A
ENCLOSURE
AREA
note:
Recesses or alcoves above the appliance must be made with non-combustible material and regular minimum
clearances, as defined for combustible materials, must still be applied.
3.4 minimum mantel clearances
!
WARNING
45.4
• Risk of fi re. Maintain all specifi ed air space clearances to combustibles. Failure to comply with these instructions
may cause a fi re or cause the appliance to overheat. Ensure all clearances (i.e. back, side, top, vent, mantel,
front, etc.) are clearly maintained.
• When using paint or lacquer to fi nish the mantel, the paint or lacquer must be heat resistant to prevent
discolouration.
Combustible materials may be installed flush with the front of the appliance but must not cover any of the black
face-areas of the appliance. Non-combustible material (brick, stone or ceramic tile) may protrude in these areas.
Combustible mantel clearance can vary according to the mantel depth. Use the graph to help evaluate the clear-
ance needed.
MANTEL WIDTH
4
31
2
3
7
5
6
75
MATERIALS
STUD
COMBUSTIBLE
H
E
I
G
H
T
M
A
N
T
E
L
TOP OF APPLIANCE
MANTEL
MANTEL
MANTEL
MANTEL
7"
[178mm]
6"
[152mm]
7"
[
178mm]
6"
[152mm]
4"
[102mm]
2"
[51mm]
4"
[102mm]
2"
[51mm]
MANTEL WIDTH
4
31
2
3
7
5
6
75
MATERIALS
STUD
COMBUSTIBLE
H
E
I
G
H
T
M
A
N
T
E
L
TOP OF APPLIANCE
MANTEL
MANTEL
MANTEL
MANTEL
7"
[178mm]
6"
[152mm]
7"
[178mm]
6"
[152mm]
4"
[102mm]
2"
[51mm]
4"
[102mm]
2"
[51mm]
W415-0379 / G / 08.23.18
EN
framing
15
Loading ...
Loading ...
Loading ...
