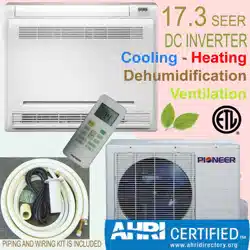Loading ...
Loading ...
Loading ...

5
installation manual
X
O
6.1 Installation Place
6. OUTDOOR UNIT INSTALLATION
There is enough room for installation and maintenance.
The air outlet and the air inlet are not impeded, and can
not be reached by strong wind.
It must be a dry and well ventilating place.
The support is flat and horizontal and can stand the
weight of the outdoor unit. And will no additional noise or
vibration.
Your neighborhood will not feel uncomfortable with the
noise or expelled air.
It is easy to install the connecting pipes or cables.
Determine the air outlet direction where the discharged
air is not blocked.
There is no danger of fire due to leakage of inflammable
gas.
The piping length between the outdoor unit and the indoor
unit may not exceed the allowable piping length.
In the case that the installation place is exposed to strong
wind such as a seaside, make sure the fan operating
properly by putting the unit lengthwise along the wall or
using a dust shield.(Refer to Fig.6-1)
If possible, do not install the unit where it is exposed to
direct sunlight.
If necessary, install a blind that does not interfere with the
air flow.
During the heating mode, the water drained off the
outdoor unit ,The condensate should be well drained
away by the drain hole to an appropriate place, so as not
to interfere other people.
Select the position where it will not be subject to snow
drifts, accumulation of leaves or other seasonal debris. If
unavoidable, please cover it with a shelter.
Locate the outdoor unit as close to the indoor unit as
possible.
If possible, please remove the obstacles nearby to
prevent the performance from being impeded by too little
of air circulation.
The minimum distance between the outdoor unit and
obstacles described in the installation chart does not
mean that the same is applicable to the situation of an
airtight room. Leave open two of the three
directions.(Refore to Fig.6-3)
Fig.6-1
The outdoor unit should be installed invvv the location that
meets the following requiements:
All the pictures in this manual are for explanation
purpose only. They may be slightly different from the air
conditioner you purchased(depend on model).The
actual shape shall prevail.
NOTE
Strong wind
Fig.6-2
Fig.6-3
Table 6.1: Length Specications of Split Type
Outdoor Unit (unit: mm/inch)
A
B
D
W
H
Outdoor Unit Dimensions
W x H x D
Mounting Dimensions
Distance A Distance B
780x540x250 (30.7x21.25x9.85) 549 (21.6) 276 (10.85)
760x590x285 (29.9x23.2x11.2) 530 (20.85) 290 (11.4)
810x558x310 (31.9x22x12.2) 549 (21.6) 325 (12.8)
845x700x320 (33.27x27.5x12.6) 560 (22) 335 (13.2)
845x702x363 (33.27x27.6x14.3)
540 (21.26)
350 (13.8)
800x554x333 (31.5x21.8x13.1) 514 (20.24) 340 (13.39)
770x555x300 (30.3x21.85x11.8) 487 (19.2) 298 (11.73)
Loading ...
Loading ...
Loading ...
