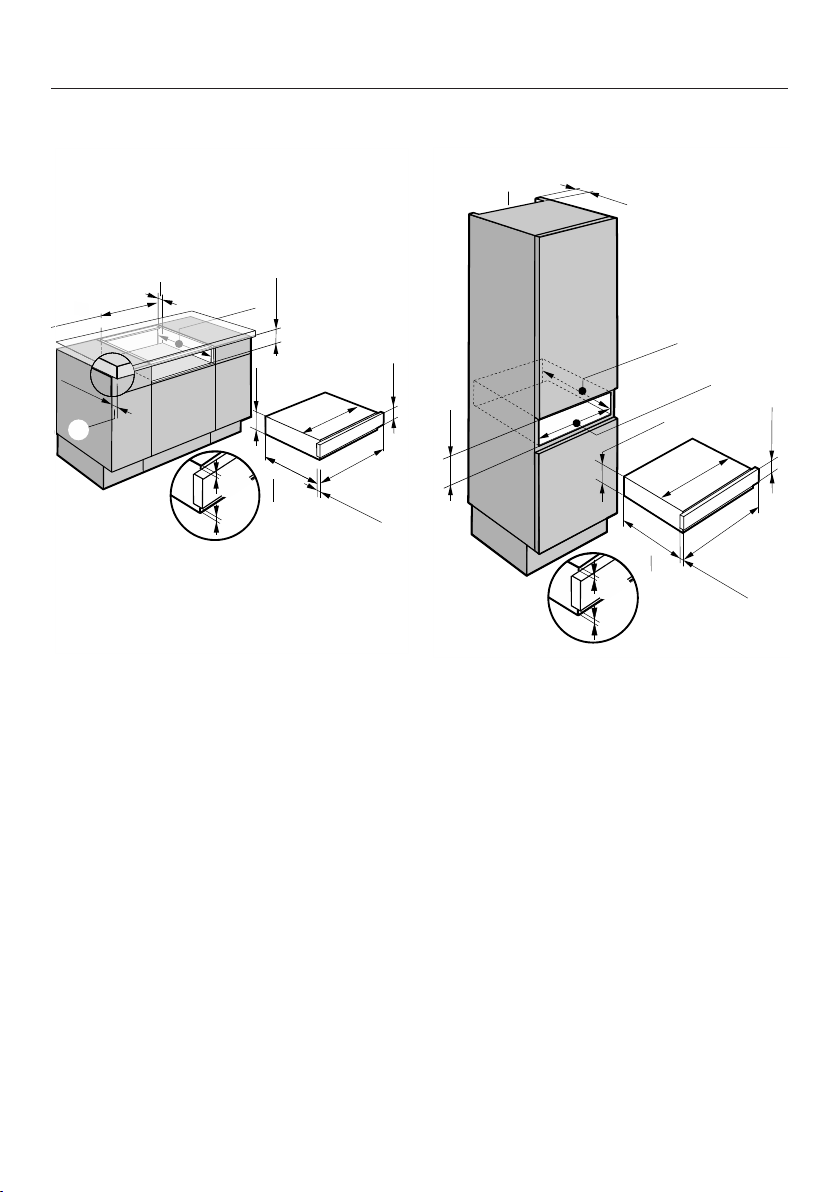Loading ...
Loading ...
Loading ...

Installation dimensions
36
Installation in a base unit
550 mm)
(560 mm - 568 mm)
0(
a
b
c
(4 mm)
3/16"
1/8"
(3 mm)
(141 mm)
23
7/16"
(22*/23**mm)
7/8"
9/16"
9/16"
1/4"
5
5
5
(134 mm)
21
9/16"
(548 mm)
0 21
7/8"
( 29 mm)0
01
1/8"
1/8"
21
(537 mm)
(142 mm)
(595 mm)
22
- 22
3/8"
1/16"
a
Cut-out for ventilation
b
Installation dimensions with plug
Power cord, L = 7' 2" (2,200mm)
c
Countertop overhang
*Glass front / **Stainless steel front
Installation in a tall unit
(141 mm)
a
b
(35 mm)
1
3/8"
(595 mm)
(560 mm - 568 mm)
(142 mm)
5
9/16"
( 550 mm)0
1/8"
21
(537 mm)
(134 mm)
1/4"
5
21
9/16"
(548 mm)
23
7/16"
9/16"
5
(4 mm)
3/16"
1/8"
(3 mm)
7/8"
(22*/23**mm)
22
- 22
3/8"
1/16"
0 21
7/8"
a
Cut-out for ventilation
b
Installation dimensions with plug
Power cord, L =7' 2" (2,200mm)
*Glass front / **Stainless steel front
Loading ...
Loading ...
Loading ...