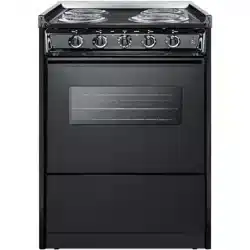Loading ...
Loading ...
Loading ...

13
CABINET PREPARATIONS
Free-Standing Ranges
“A” - 30 inches minimum clearance between the top of the cooking surface and the
bottom of an unprotected wood or metal cabinet; or
“A” - 24 inches minimum when bottom of wood or metal cabinet is protected by not less
than 1/4 inch “Flame Retardant” millboard covered with not less than No. 28
MSG sheet steel, 0.015 inch stainless steel, 0.024 inch aluminum or 0.020 inch
copper.
“B” - Make opening between cabinet as shown in drawings. Level range so the main top
is level with the cabinet top. Make electrical connection and slide range into
opening.
RANGE SIZE “B” DIMENSION “C” DIMENSION
20’’ 20 3/8’’ 2’’
24’’ 24 3/8’’ 0’’
30’’ 30 3/8’’ 0’’
36’’ 36 3/8’’ 0’’
“C” = Inches
from
combustible
vertical walls
above cooking
surface.
To eliminate the hazard of reaching over the heated surface units, cabinet storage space
located above the surface units should be avoided. If cabinet storage is to be provided, the
hazard can be reduced by installing a range hood that projects horizontally a minimum of
5 inches beyond the bottom of the cabinets.
Loading ...
Loading ...
Loading ...
