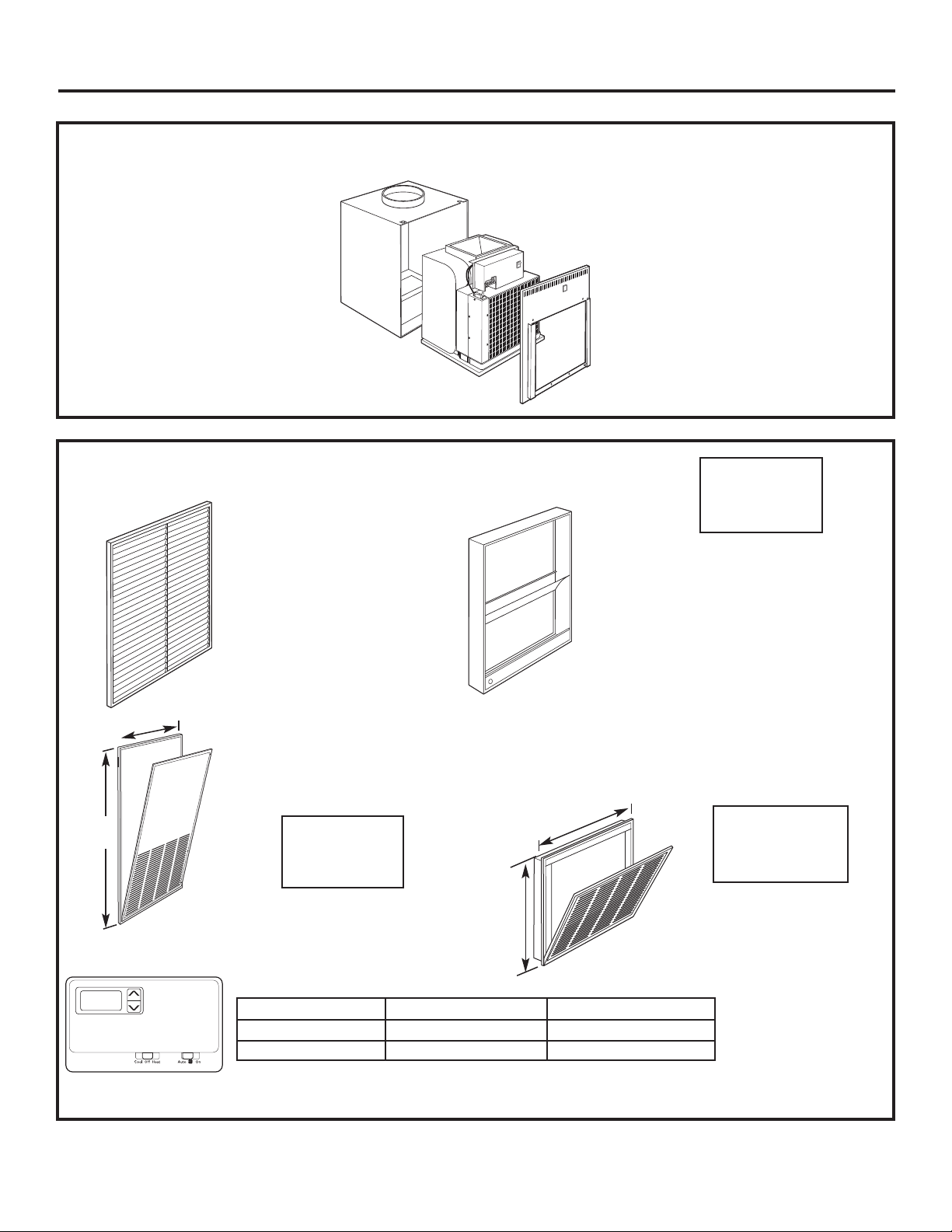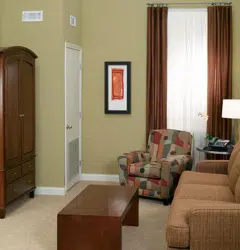Loading ...
Loading ...
Loading ...

Directives d’installation
14
PIÈCES DE L’APPAREIL ZONELINE
Boîtier
Appareil Zoneline
Panneau avant
ACCESSOIRES NÉCESSAIRES
(Vérifiez l’étiquette «Essential Elements» (Éléments essentiels) sur l’appareil).
Panneau à volets
décoratif RAVAL 1
Gaine murale
RAVWP6 – 15,2 cm P x 50,1 cm L x 81,2 cm (6 po x 19
3
⁄4 po x 32 po)
RAVWP8 – 20,3 cm P x 50,1 cm L x 81,2 cm (8 po x 19
3
⁄4 po x 32 po)
RAVWP12 – 30,5 cm P x 50,1 cm L x 81,2 cm (12 po x 19
3
⁄4 po x 32 po)
RAVWP15 – 38,1 cm P x 50,1 cm L x 81,2 cm (15 po x 19
3
⁄4 po x 32 po)
Dimensions
de l’ouverture :
50,8 cm L x 81,9 cm H
(20 po x 32
1
⁄4 po)
Panneau d’accès avec grille
de retour d’air RAVRG1
Grille de retour
d’air RAVRG2
Dimensions
de l’ouverture :
51,7 cm L x 51,7 cm H
(20
3
⁄8 po x 20
3
⁄8 po)
Dimensions
de l’ouverture :
71,1 cm L x 121,9 cm
H (28 po x 48 po)
OU
Thermostat mural
Modèle Thermostat mécanique Electronic Thermostat
Chauffage/climatisation 4 fils 5 fils
Thermopompe 6 fils 6 fils
Pour connaître la méthode de câblage appropriée et les exigences relatives à l’installation,
consultez les directives fournies avec le thermostat.
76,2 cm
(30 po)
127 cm
(50 po)
57,1 cm (22 1/2 po)
57,1 cm (22 1/2 po)
Loading ...
Loading ...
Loading ...
