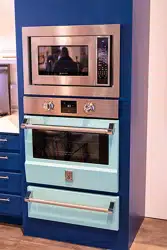
©2020 Hestan Commercial Corporation
1
EN
SUPPLEMENTAL
INSTRUCTIONS -
FLUSH-MOUNTING
OF WALL APPLIANCES
There are two styles of flush-mounting your wall appliances There are two styles of flush-mounting your wall appliances
(wall oven + warming drawer + microwave). (wall oven + warming drawer + microwave).
CABINET DEPTH AND CUTOUT DIMENSIONS ARE CABINET DEPTH AND CUTOUT DIMENSIONS ARE
DIFFERENTDIFFERENT
DEPENDING ON DEPENDING ON
WHICH STYLE YOU CHOOSE. WHICH STYLE YOU CHOOSE.
This supplement shows examples on the next pages with appropriate cutouts and dimensions. You
must still follow the installation manuals that came with your appliances and mounting kits. All
appliances shown in this supplement are mounted on 3/4” [2 cm] thick plywood platforms.
IMPORTANT - READ ALL INSTRUCTIONS BEFORE YOU BEGIN
THE INSTRUCTIONS HEREIN ARE A GUIDE FOR THE CABINET-MAKER AND/OR INSTALLER
OF THE APPLIANCES. INSTALLATION OF THE APPLIANCES SHOULD BE PERFORMED BY A
QUALIFIED SERVICE TECHNICIAN.
ELECTRICAL PARTS & COMPONENTS – DISCONNECT ALL POWER
SUPPLIES BEFORE SERVICING. UNITS MUST BE UNPLUGGED FROM
THE POWER OUTLET, OR THE ELECTRICAL BREAKER SHUT OFF. YOU
WILL NEED TO MOVE THE APPLIANCES AWAY FROM THE WALL FOR ACCESS.
IN ALL CIRCUMSTANCES, FOLLOW THE INSTRUCTIONS PROVIDED WITH THE APPLIANCES
AND KITS. THIS DOCUMENT IS ONLY A SUPPLEMENT.
This mounting style has all the appliance doors flush to each other (wall oven + warming drawer +
microwave). The appliance doors
ARE NOTARE NOT
inset into the cabinetry.
STANDARD CABINETS ARE BUILT TO A DEPTH OF 24” (not including the
face-frame, which is typically 3/4” thick). Follow the installation instructions
for each appliance and kit for location of electrical supply / outlets.
The arrangement shown features the following products and kits:
Convection Microwave KMWC24
Microwave Built-In Kit AKMWCK30
Microwave Spacer Kit AKMWSK
Single Wall Oven KSO30
Warming Drawer KWD30
This arrangement will leave approximately 25/32” vertical gap between each appliance door face
(see next page). Please note the use of a 1-1/4” wood spacer beneath the Microwave Built-In Kit.
MOUNTING STYLE A - STANDARD MOUNT WITH FLUSH FRONTS
APPLIES TO MODELS:APPLIES TO MODELS:
WALL OVEN - KSO
3
0
/KDO
3
0
WARMING DRAWER - KWD
3
0
MICROWAVE OVEN - KMWC
24
Loading ...
Loading ...
Loading ...
