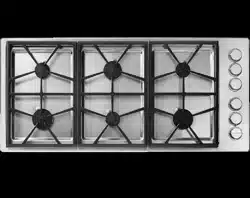Loading ...
Loading ...
Loading ...

5
13 in max.
3
(33.0 cm)
3
Not applicable for cabinets more than a horizontal distance of 6 in.
(15.2 cm) from edge of cooktop. Allow 7 1/2 in
(19.1 cm) from edge
of cutout.
A
See cutout
dimensions
15 in min.
1
,
3
(45.7 cm)
1 7/8 in min.
(4.8 cm)
Combustible
surface to rear
Combustible overhead
cabinets
30 in min.
1
,
2
(76.2 cm)
7 1/2 in (19.1 cm) min. to
combustible side wall,
above counter (on both sides)
2
If installing with an overhead vent hood, also check hood
specifications for minimum required clearances.
1
Measured from top of cooktop grate.
All tolerances: +1/16” -0”
unless otherwise noted.
Cabinet/Countertop Layout
WARNING
• To reduce the risk of burn injury, avoid installing cabi-
nets above the cooktop.
• Not meeting or exceeding the maximum and minimum
dimensions/clearances in these instructions may result
in a fire hazard.
• Follow the countertop manufacturer’s instructions con-
cerning minimum corner radius, use of heat-reflective
tape, corner reinforcement, etc.
• For best performance, the cooktop should not be
placed where it can be affected by drafts (doors, win-
dows, heating and air-conditioning outlets).
• The cooktop is to be paired with a suitable vent hood or
approved Dacor downdraft.
CLEARANCE REQUIREMENTS
Model A: Minimum A: Recommended
DTCT304G 30 in (76.2 cm) 36 in (91.4 cm)
DTCT365G 36 in (91.4 cm) 42 in (106.7 cm)
DTCT466G 46 in (121.9 cm) 54 in (137.2 cm)
HPCT466G 46 in (121.9 cm) 54 in (137.2 cm)
Installation Specifications
Under-Chassis Clearance/Allowances
Allow at least 1/4” (6 mm) between the chassis bottom and
all combustible surfaces (incl. edges/corners of drawers
below the cooktop).
1/4” (6 mm)
min. clearance
to combustible
surfaces
B
Model B (Min. clearance for hold-down brackets)
DTCT304G 29 in (73.7 cm)
DTCT365G 35 1/4 in (89.5 cm)
DTCT466G 45 1/4 in (114.64 cm)
HPCT466G 45 1/4 in (114.64 cm)
• Placement of gas-supply piping, gas shut-off valve, and
the electrical outlet must not impede cooktop installation.
• If installing an appliance below the cooktop, plan for rout-
ing of gas and power behind the appliance.
• The gas shut-off valve and regulator must remain acces-
sible after the unit is installed.
• The 40-in. (101.6 cm) power cord must reach an electri-
cal outlet; the outlet must be accessible after the cooktop
is installed.
• The chassis bottom must be accessible for service. (Do
not install a fixed shelf below the cooktop.)
• Leave space inside the cabinet for proper installation of
hold-down brackets.
See the following pages for countertop cutout dimensions.
Downdraft Compatibility
If installing the cooktop with a downdraft, use only these
approved Dacor model numbers:
Model Corresponding Approved Downdraft Models
DTCT304G ERV3015, PRV30, RV30
DTCT365G ERV3615, PRV36, RV36
DTCT466G PRV46, RV46
HPCT466G PRV46, RV46
Loading ...
Loading ...
Loading ...
