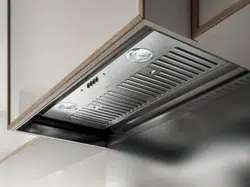Loading ...
Loading ...
Loading ...

8
Venting Outside Through the Roof
1. Measure and mark the lines as shown. Use a saber saw or
keyhole saw to cut an opening through the top of the cabinet
and the roof for the vent.
A
B*
C
D
A. Cutout
B.6¼”(15.9cm)*
C. 7¾”(19.7cm)centerlinetocabinetfront
D. Centerline
*NOTE:For12”(30.5cm)highcabinetsa6¼”deepx8”wide
(14.6cmx20.3cm)rectangularopeninginthecabinettopis
required for damper transition clearance.
Venting Outside Through the Wall
1. Installthe6”(15.2cm)venttransitiontothetopoftherange
hood liner using two 3.5 x 9.5 mm screws. Assemble the vent
ductthatyouwilluseoverthe6”(15.2cm)venttransition.
2. Measure from the bottom of the range hood liner to the
horizontalcenterlineoftheventopening(A)
A
B
C
A. Measurement A
B. Horizontal centerline of vent opening
C. Range hood liner
3. Remove the vent duct from the range hood liner.
Transfer measurement A to the cabinet back wall. Measure
from the underside of the cabinet.
4. Mark the cutout as shown. Use a saber saw or keyhole saw to
cut a round opening through the back of the cabinet and the
exterior wall for the vent. Go to Step 3.
A
B
C
A. Measurement A
B. Centerline
C.6¼”(15.9cm)round
cutout
Non-Vented (recirculating) Installation Through the
Soft/Cabinet
E
A
B
G
D
F
H
I
A
B
G
F
C
D
E
A. Ceiling
B. Vent cover
C. Soffit
D.6”(15.2cm)vent
E. Range hood
F. Cabinet
G.Wall
H.12”(30.5cm)min.cabinetheight
I.17”(43.2cm)min.ventcoverheight
1. Measureandmarkthecenterlineofthecabinettothesoft
above.
2. Measure from the bottom of the cabinet to the centerline of
thewheretheventwillcomethroughthesoft.Markthe
location and use a saber saw or keyhole saw to cut a 5¾”
(14.6cm)holefortheventcover.
A
B
A. Vent cover
B. Centerline
*NOTE:For12”(30.5cm)highcabinetsa6¼”deepx8”wide
(14.6cmx20.3cm)rectangularopeninginthecabinettopis
required for damper transition clearance.
Measure and mark the centerline location for the cutout in the
cabinet top. Use a saber saw or keyhole saw to cut an
opening for the vent.
Loading ...
Loading ...
Loading ...
