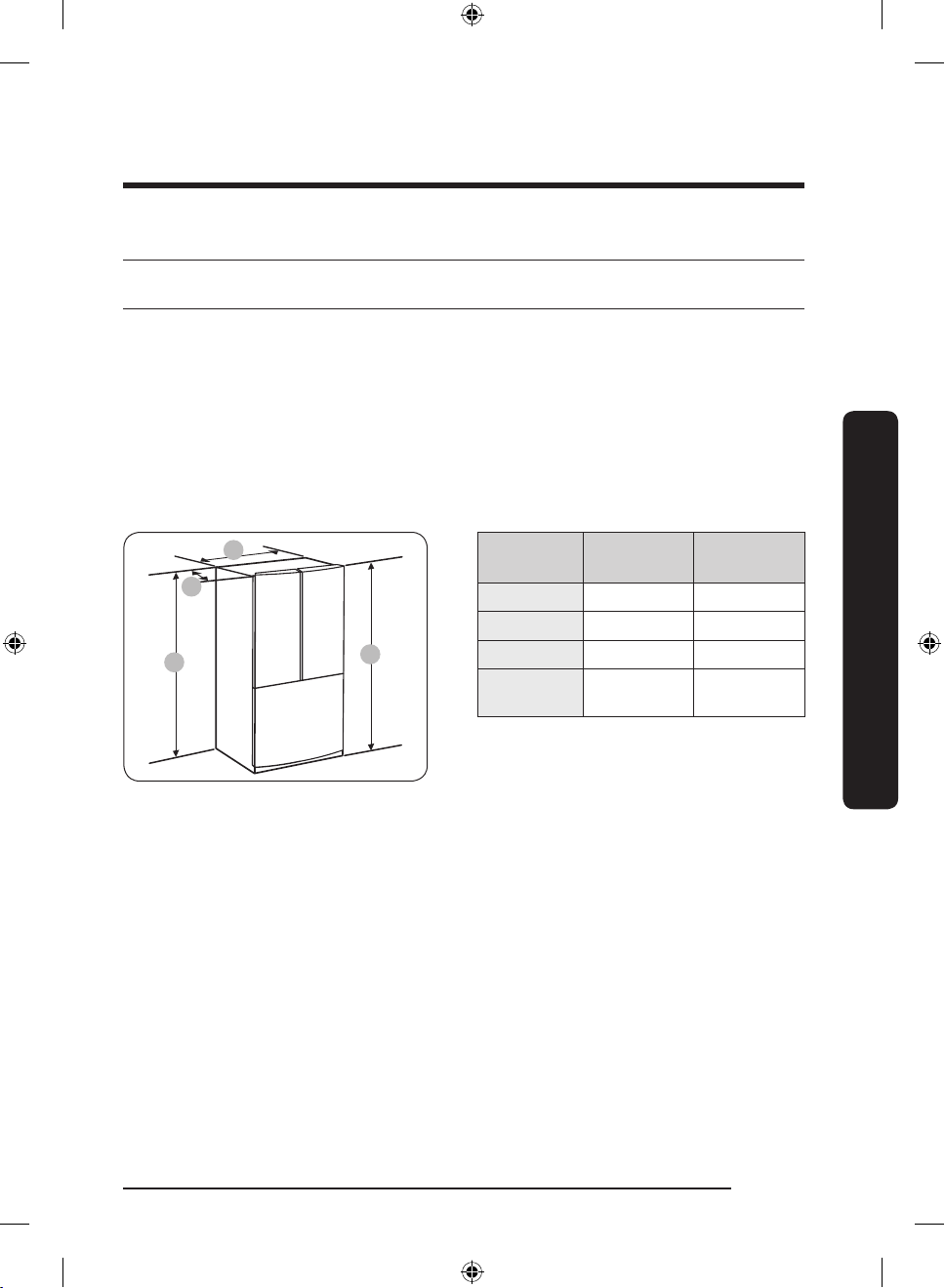Loading ...
Loading ...
Loading ...

English 31
Installation
Step-by-step installation
STEP 1 Select a site
Select a site that:
• Has a solid, level surface without carpeting or ooring that may obstruct ventilation
• Is away from direct sunlight
• Has adequate room for opening and closing the door
• Is away from any heat sources
• Provides room for maintenance and servicing
• Has a temperature range between 10 °C and 43 °C
Clearance
See the following gures and tables for space requirements for installation.
C
D
B
A
Model
RF44A*
RF50A*
RF49A*
RF57A*
Depth “A” 715 mm 765 mm
Width “B” 817 mm 817 mm
Height “C” 1749 mm 1749 mm
Overall
Height “D”
1776 mm 1776 mm
Untitled-13 31 2020-12-17 2:06:00
Loading ...
Loading ...
Loading ...