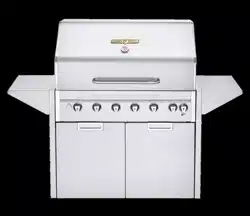Loading ...
Loading ...
Loading ...

Page 16 of 66
Built-In Cut-out Dimensions
This measurements and dimensions detailed below are designed to assist with planning your
outdoor kitchen. Due to continuing product innovation, specifications are subject to change
without notice. Please reference the Manual for details on gas plumbing requirements,
electrical specifications and the proper installation of your Crown Verity outdoor kitchen
equipment.
BUILT-IN SIDE BURNERS
H6
W6
D6
IBISB
13.000
15.750
23.000
(cm)
33.0
40.0
58.4
H8
W8
D8
IBISC-SB
33.000
19.125
24.750
(cm)
83.8
48.6
62.9
BUILT-IN STORAGE DRAWERS
H2
W2
D2
IBI30-DD
12.125
32.625
22.750
(cm)
30.8
82.9
57.8
IBI36-DD
12.125
38.625
22.750
(cm)
30.8
98.1
57.8
IBI42-DD
12.125
44.625
22.750
(cm)
30.8
113.3
57.8
IBI48-DD
12.125
53.125
22.750
(cm)
30.8
134.9
57.8
BUILT-IN STORAGE CABINETS
H4
W4
D4
IBILC
26.360
18.938
23.000
(cm)
67.0
48.1
58.4
IBISC
18.860
18.938
23.000
(cm)
47.9
48.1
58.4
BUILT-IN ICE CHEST
H5
W5
D5
CV-IC1
11.125
23.625
23.500
(cm)
28.3
60.0
59.7
BUILT-IN REFRIDGERATION
H7
W7
D7
CV-RF-1
33.750
24.000
22.000
(cm)
85.7
60.1
55.9
BUILT-IN GRILLS
H1
W1
D1
IBI30
13.000
33.000
23.000
(cm)
33.0
83.8
58.4
IBI36
13.000
39.000
23.000
(cm)
33.0
99.0
58.4
IBI42
13.000
45.000
23.000
(cm)
33.0
114.3
58.4
IBI48
13.000
53.375
23.000
(cm)
33.0
135.6
58.4
IBI482RD
13.000
53.375
23.000
(cm)
33.0
135.6
58.4
BUILT-IN SINK
H8
W8
D8
IBISC-SK
33.000
19.125
24.750
(cm)
83.8
48.6
62.9
BUILT-IN ACCESS DOORS
H3
W3
D3
IBI-VD
19.125
18.938
3.813
(cm)
48.6
48.1
9.68
H2
W2
D2
IBI30-HD
12.125
32.625
3.813
(cm)
30.8
82.9
9.68
IBI36-HD
12.125
38.625
3.813
(cm)
30.8
98.1
9.68
IBI42-HD
12.125
44.625
3.813
(cm)
30.8
113.3
9.68
IBI48-HD
12.125
53.125
3.813
(cm)
30.8
134.9
9.68
Loading ...
Loading ...
Loading ...
