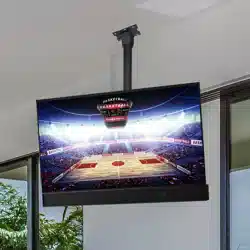Loading ...
Loading ...
Loading ...

4
Ceiling Bracket
Ceiling Bracket
Extension
(length varies by model)
Mounting Plate Rails
Parts Included
Before using the device, please check the following contents of the box for completeness. Illustrations are
not to scale. If any parts are missing or damaged, contact Séura.
Manual
OUTDOOR TV
CEILING MOUNT
INSTALLATION GUIDE
Model Numbers:
SC-1
LC-1
WARRANTY REGISTRATION
REGISTER FOR
EXTRA BENEFITS
Activate within 30 days of purchase:
seura.com/activate
Mounting Template
(located on inside bottom of box)
14
15
16
" FULLY COLLAPSED
22-15/16" FULLY EXTENDED
17
15
16
"
25mm
1"
5
16
" X
13
16
"
4
1
8
"
4
7
8
"
5"
5
3
4
"
6
1
2
"
6
1
2
"
4
5
16
"
29
7
16
" FULLY COLLAPSED
51-7/16" FULLY EXTENDED
17
15
16
"
25mm
1"
4
5
16
"
17
15
16
"
25mm
1"
Optional: Using the keyhole lo cations, drill
the additional holes for the su pport screws.
Insert and fasten two screw s without
washers until approximately 1/2" remains.
O
p
t
i
o
n
a
l
K
e
y
h
o
l
e
S
l
o
t
O
p
t
i
o
n
a
l
K
e
y
h
o
l
e
S
l
o
t
14
15
16
" FULLY COLLAPSED
22-15/16" FULLY EXTENDED
17
15
16
"
25mm
1"
5
16
" X
13
16
"
4
1
8
"
4
7
8
"
5"
5
3
4
"
6
1
2
"
6
1
2
"
4
5
16
"
29
7
16
" FULLY COLLAPSED
51-7/16" FULLY EXTENDED
17
15
16
"
25mm
1"
4
5
16
"
17
15
16
"
25mm
1"
Option al: Using t he keyhole locat ions, drill
the addi tional ho les for the suppo rt screw s.
Inser t and fas ten two sc rews without
washers until approximately 1/2" remains.
O
p
t
i
o
n
a
l
K
e
y
h
o
l
e
S
l
o
t
O
p
t
i
o
n
a
l
K
e
y
h
o
l
e
S
l
o
t
14
15
16
" FULLY COLLAPSED
22-15/16" FULLY EXTENDED
17
15
16
"
25mm
1"
5
16
" X
13
16
"
4
1
8
"
4
7
8
"
5"
5
3
4
"
6
1
2
"
6
1
2
"
4
5
16
"
29
7
16
" FULLY COLLAPSED
51-7/16" FULLY EXTENDED
17
15
16
"
25mm
1"
4
5
16
"
17
15
16
"
25mm
1"
Option al: Using t he keyhole locat ions, drill
the addi tional ho les for the suppo rt screw s.
Inser t and fas ten two sc rews without
washers until approximately 1/2" remains.
O
p
t
i
o
n
a
l
K
e
y
h
o
l
e
S
l
o
t
O
p
t
i
o
n
a
l
K
e
y
h
o
l
e
S
l
o
t
14
15
16
" FULLY COLLAPSED
22-15/16" FULLY EXTENDED
17
15
16
"
25mm
1"
5
16
" X
13
16
"
4
1
8
"
4
7
8
"
5"
5
3
4
"
6
1
2
"
6
1
2
"
4
5
16
"
29
7
16
" FULLY COLLAPSED
51-7/16" FULLY EXTENDED
17
15
16
"
25mm
1"
4
5
16
"
17
15
16
"
25mm
1"
Option al: Using t he keyhole locat ions, drill
the addi tional ho les for the suppo rt screw s.
Inser t and fas ten two sc rews without
washers until approximately 1/2" remains.
O
p
t
i
o
n
a
l
K
e
y
h
o
l
e
S
l
o
t
O
p
t
i
o
n
a
l
K
e
y
h
o
l
e
S
l
o
t
(4) 5/16”
Stainless Steel
Flat Washers
P5080T
Installation Instructions
Visit the Premier Mounts website at http://www.premiermounts.com Page 3
Parts List
Installation Tools
The following tools may be required depending upon your particular installation. They are not included.
Pencil
Level
¼˝ Drill Bit for
Wood Stud
Electronic Stud Finder
Socket Wrench
Phillips Tip Screwdriver
Tape Measure
Hand Held Drill
Hammer**
3
/8 ˝ Concrete Drill Bit*
Protective Eyewear
* Optional tools for concrete installations.
½˝ Socket
M10 Socket*
2
1
5
/16
˝ x 3˝ Lag Bolts
(Qty 6)
Thread Depth Indicator
(Qty 1)
Universal Spacers
Finned Anchors
(Qty 6)
(Qty 24)
5
/16
˝ Flat Washers
(Qty 6)
Pro Mounting Hardware
Universal Washers
(Qty 6)
Security Barrel
(Qty 1)
Wall Plate
(Qty 1)
Universal Tilt Brackets
(Qty 2)
M6 x 60mm Screws
(Qty 2)
(6) 1/4-20x1/2 Stainless
Steel Security Torx
Screws
44"
17
15
16
"
1"
4
5
16
"
14"
14"
5
13
16
"
5
13
16
"
5
13
16
"
5
13
16
"
1
2
" X 1"
20
5
16
"
26
1
4
"
14" 14"
(2) 1/4-20 Knobs
44"
17
15
16
"
1"
4
5
16
"
14"
14"
5
13
16
"
5
13
16
"
5
13
16
"
5
13
16
"
1
2
" X 1"
20
5
16
"
26
1
4
"
14" 14"
Loading ...
Loading ...
Loading ...
