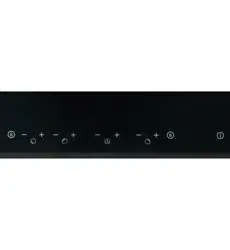
Induction ctop bulletin 05-03-2010 MG
INDUCTION COOKTOP INSTALLATION REQUIREMENTS
Induction cook tops heat rapidly and unlike other cook tops require separated air intake and air exhaust outlets.
HEAT BARRIER
HEAT SHIELD
VERTICAL SUPPORT
VENILATION SPACE
Heat barrier should be the width of the
internal cabinet. The barrier is fitted about
midday (front to back) of the cook top to
separate rear inlet and front outlet. It is
affixed between coo ktop base and the
heat shield or oven.
A heat shield must be fitted when cook top
installed above drawers or cupboard.
Minimum distance between base of cook
top and heat shield is 25mm. A heat shield
is not required above an oven although
minimum gap between oven and base of
cook top should be 50mm.
The vertical support should be fitted 16mm
below bottom of bench top to allow
exhaust of warm air from cook top vents.
Support blocks maybe required above the
vertical support for installation of stone or
solid surface bench tops. A gap of 3-5mm is
required between the benchtop and the
top of the panel/door/drawer depending
on what's situated below the cooktop .
Kick board should have a 3 to
5mm gap at top to allow
airflow under cabinet and rear
of the cabinet.
To allow adequate airflow a
minimum gap of 20mm
should be available between
rear of cabinet and wall.
KICK BOARD
TOP OF CABINET
To ensure un-restricted airflow
to cook top, back of cabinet
needs to remain open or
checked out.
