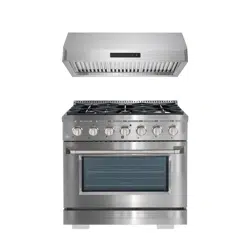Loading ...
Loading ...
Loading ...

— 17 —
STEP 4
Gas Connection
Range Tops:
This range top is designed to operate at a pressure of 4”
of water column on natural gas or 10” of water column on
propane gas (LPG).
This range top can be converted for use on Liquid propane
gas (LPG). When using this range top on LPG gas,
conversion must be made by a qualied installer before
attempting to operate the range top on that gas.
For correct operation, the pressure of natural gas supplied to
the regulator should be between 4” and 5” of water column.
For LP gas, the pressure supplied must be between 10” and
12” of water column.
When checking for correct operation of the regulator, the
inlet pressure must be at least 1” more than the operating
manifold pressure as given above.
Ranges:
For NG, input pressure is 7” W.C. and output pressure 5”
W.C.
For LP, input pressure is 11” W.C. and output pressure: 10”
W.C.
Appliance regulator is set at 5.0” W.C. outlet pressure.
The gas supply pressure for checking the regulator setting is
5” (Natural Gas) and 10” (LP gas). Connect exible gas line
connector to the regulator on the range. Position range to
permit connection at the shut off valve.
DANGER:
The gas supply line must be equipped with an approved manual shut-off valve. The shut-off valve must be in an easily
accessible location in the same room as the appliance. Do not block access to the shut-off valve. Be sure you know
how and where to shut off the gas supply to the range.
STEP 3B (ranges only)
Dimensions and Clearances
•Before installing the range, you must locate and secure
the included anti-tip bracket to the wall for your range.
•The range may be installed ush to the rear wall. You
may install a non-combustible material on the rear
wall above the range and up to the vent hood. It is not
necessary to install non-combustible materials behind
the range below the countertop height.
•The minimum distance from the side of the range above
the countertop to combustible sidewalls must be at
least 10 inches.
Installation
30”(76.2 cm)
Min.
18” (45.7 cm) Min.
13” (33 cm) Max.
36” (91.4 cm)
Figure 6
Loading ...
Loading ...
Loading ...
