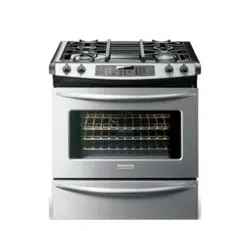
mNSTALLATmONAND SERVICE MUST BE PERFORMED BY A QUAUFBED [NSTALLER.
IMPORTANT: SAVE FOR LOCAL ELECTRICAL mNSPECTOR'SUSE.
READ AND SAVE THESE [NSTRUCTmONS FOR FUTURE REFERENCE.
I F_ if the information in this manua[ is not followed exactly, a fire
or expJosion may resuJt causing property damage, personaJ injury or death.
FOR YOUR SAFETY:
Do not store or use gasoline or other flammable vapors and liquids in the
vicinity of this or any other app[iance. Refer to your serial plate for
-- WHAT TO DO JFYOU SMELL GAS: applicable agency certification
• Do not try to Hght any appliance.
• Do not touch any eJectrica[ switch; do not use any phone in your building.
Immediately ca[[ your gas supplier from a neighbor's phone. FoIIow the gas suppIier's instructions,
tf you cannot reach your gas supplier, ca[[ the fire department.
-- Installation and service must be performed by a qualified installer, service agency or the gas supplier,
For existing 29" (73.7 cm) cutout width
opening, you must call the Service Center for
optional thinner side panels. Also you mus_
prepare the countertop edge as shown in tne
"Countertop Preparation" section (see page 7/.
30" Min.
76.2 cm Min.
These surfaces shouH be fiat & Jeveled
(hatched area).
Shave
Raised
Edge
to Clear
Space
for a 31 >2
(81 cm) Wide
Cooktop.
1 Y2"Max.
(3_8cm Max.)
Locate Cabinet Doors 1"
(2.5 cm) Min. from
Cutout Opening.
*** IMPORTANT: To avoid cooktop gmass breakage for cutout
width (E dimension) of more than 30 11!6" (76.4 cm), make
sure the appliance is centered in the counter opening while
pushing into it. Raise leveling legs at maximum position,
insert the appliance in the counter and then [eveL Make
sure the unit is supported by the leveling legs
not by the smoothtop glass itself.
Approx. 7/8"
(4.8 cm)
: _24" Mira
i / (61cmMin.)
Grour_ed Jonction Box or Wall Outlet Should Be
Located 8" to 17" (20.3 cm to 43.2 cm) From Right
Cabinet and 2" to 4" (5.1 cm to 10.2 cm) From Floor
I
C. COOKTOP D, DEPTH TO E. CUTOUT WIDTH **g F, CUTOUT G. HEIGHT
I I WIDTH FRONT QF RANGE (C0untertop and ' DEATH ' OF COUNTERTOP
' ' Cabinet)
355/8" @05cm)- :_0" (76,2 cm) :_1Y2"(80cm) 28 5116" (71,9cm) 30±1116" 21 3/4" {55,2cm) Min, %518"(93cm) Max
36 518" (9_ crn) (76,2±0,15cm) 22 I18" (56,2 cm) Max 35 5/8" (905cm) Min
24" {61 cm) Min with
backguard
NOTE: Wiring diagram for these appliances are enclosed in this booklet.
Printed in United States
P/N 318201671 (0511) Rev C
English - pages 1-12
Espano[ - p_ginas 13-24
Fran_ais - pages 25-_6
Wiring Diagrams - pages 3g-40
Loading ...
Loading ...
Loading ...
