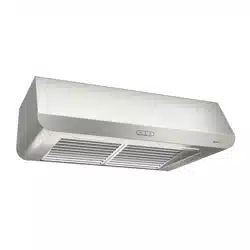Loading ...
Loading ...
Loading ...

INSTALLATION MANUAL
INSTALLATION
7
For ADA compliance installation guidelines, please type the model number into our website.
Recommended Tools and Accessories
for Installation
• Measuring tape
• Phillips screwdriver no. 2
• Nut driver or socket 11/32”
• Flat blade screwdriver (to open knockout holes)
• Drill, 1/8” drill bit and 1½” hole saw (to mark holes for ducting and cut electrical access hole)
• 7/64” drill bit (to drill holes for EZ1 brackets mounting screws)
• 7” round duct plate, not included in NPLEC1 Series (for 7’’ round vertical ducting installation,
part no.: SR680508)
• Wood shims (2) and wood screws (4) (required for standard installation to framed cabinet)
• Saw (to cut holes for ducted application)
• Sheet metal shears (ducted installation only, for duct adjustment)
• Pliers (ducted installation only, for duct adjustment)
• Metal foil duct tape (for ducted applications)
• Scissors (to cut metal foil duct tape)
• Pencil
• Wire stripper
• Strain relief, 1/2” diameter (to secure house wiring cable to the hood)
• BP87Q Damper (needed if 7-in. round duct is used)
Install Ductwork (Ducted Installations Only)
NOTE: Distances over 30” are at the installer and user discretion.
1 ] Determine whether hood will discharge vertically (3¼” x 10”, 3¼” x 14” or 7” round),
or horizontally (3¼” x 10” or 3¼” x 14” only).
2 ] Decide where the ductwork will run between the hood and the outdoors.
3 ] The ducting from this fan to the outside of the building has a strong effect on the air flow,
noise and energy use of the fan. Use the shortest, straightest duct routing possible for best
performance, and avoid installing the fan with smaller ducts than recommended. Insulation
around the ducts can reduce energy loss and inhibit mold growth. Fans installed with existing
ducts may not achieve their rated airflow. Refer to the table on next page to help you plan the
most efficient installation..
NOTE: To use 6” round ducting, install a 3¼” x 10” to 6” round transition (not included). The
performances may be affected.
4 ] Install wall cap or roof cap (sold separately); ensure there is no leak in house insulation.
Connect metal ductwork to cap and work back towards the hood location. Use 2” metal foil
duct tape to seal the joints between ductwork sections.
SOFFIT
24" MIN - 30" MAX
ABOVE
COOKING SURFACE
CABINET
3¼" X 10" OR
3¼" X 14" DUCT
(FOR HORIZONTAL DISCHARGE)
WALL CAP
ROOF CAP
3¼" X 10", 3¼" X 14" OR
7" ROUND DUCT
(FOR VERTICAL
DISCHARGE
)
HOUSE WIRING
(TOP OR BACK OF HOOD)
HOOD
Loading ...
Loading ...
Loading ...
