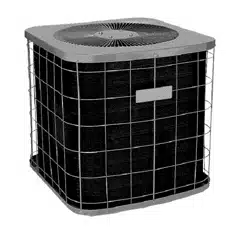Loading ...

_ Installation Instructions Split System Condensers I
Clearances:
Nominal operating clearances, where practical, are 60
inches (150 cm) above unit for discharge air and 24 inches
(40cm) around coil for intake air on three sides. Clearance
on one side (normally between unit and structure) may be
reduced to 12 inches (30cm). Nominal clearances are
based from a solid parallel object, wall, roof overhang, etc.
Do Not install under roof overhangs without guttering. A
minimum vertical clearance of 60" is required to overhang.
The clearance may be reduced from a single object with a
small surface area, such as the end of a wall, outside cor-
ner of a wall, fence section or a post, etc. As a general rule
the width ofthe object should equal the minimum clearance
from the unit. For example, a 4 inch (10cm) fence post
could be 4 inches (10cm) from the unit.
Unit Support:
Inside corner locations on single story structures require
evaluation. Large overhanging soffits may cause air recir-
culation in acorner area even though recommended clear-
ances are maintained. As a guide locate the unit far enough
out so that half of the discharge grille is out from under the
soffit.
Two or more units may be spaced with 20 inches (50cm)
between units.
A service clearance of 24 inches (60cm) is desirable from
control box end or side. Control box and corner panel be-
low it can be loosened and moved out to the side to facili-
tate servicing. Internal components can be accessed
through control box corner or top only.
The unit must be level, and supported above grade by
beams, platform or a pad. Platform or pad can be of open or
solid construction but should be of permanent materials
such as concrete, bricks, blocks, steel or pressure treated
timbers approved for ground contact. Refer to Unit Clear-
ances to help determine size of supports etc. Soil condi-
tions should be considered so the platform or pad does not
shift or settle excessively and leave the unit only partially
supported.
CAUTION
Inadequate support could cause excessive vibration and
noise or binding and stress on refrigerant lines resulting in
equipment failure.
To minimize vibration or noise transmission, it is recom-
mended that supports not be in contact with the building
structure. However, slabs on grade constructions with an
extended pad are normally acceptable.
A. Ground Level Installation:
If beams or an open platform are used for support it is rec-
ommended that the soil be treated or area be graveled to
retard the growth of grasses and weeds.
B. Roof Top Installation:
This type of installation is not recommended on wood
frame structures where low noise levels are required.
Supporting structure or platform for the unit must be level. If
installation is on a flat roof the unit should be 4 inches
(10cm.) above roof level. Four by four posts placed over a
load bearing wall make a suitable mounting platform.
If possible, place the unit over one or more load bearing
walls. If there are several units, mount them on platforms
that are self-supporting and span load bearing walls.
These suggestions are to minimize noise and vibration
transmission through the structure. If the structure is a
home or apartment, avoid (if practical) locating the unit
over bedrooms or study.
NOTE: When condensing unit is to be installed on a
bonded guaranteed roof, a release must be obtained from
the building owner to free the installer from all liabilities.
_J 421 01 3002 01
Loading ...
Loading ...
Loading ...
