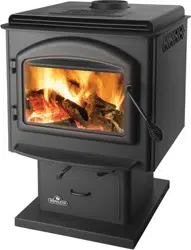Loading ...
Loading ...
Loading ...

16
W415-0763 / B / 10.28.11
4.1.3 TYPICAL THROUGH THE CEILING
A. Move the stove into position with the fl ue centered, midpoint between two
joists to prevent having to cut them. Use a plumb bob to line up the center.
B. Cut and frame an opening in the ceiling to provide a 2” clearance between
the outside of the chimney and any combustible material. DO NOT FILL THIS
SPACE WITH ANY TYPE OF MATERIAL.
Nail headers between the joist for extra support.
Firestop spacers must be placed on the bot-
tom of each framed opening in any fl oor or
ceiling that the chimney passes through.
If your chimney system is enclosed within
the attic area, a rafter radiation shield is
required.
C. Hold a plumb bob from the underside of
the roof to determine where the opening in
the roof should be. Cut and frame the roof
opening to maintain proper 2” clearances.
NOTE: The chimney must be supported at the ceiling or roof so that it’s
weight does not rest on the appliance and must comply with it’s
manufacturer’s instructions.
60.1A
HEADERS
FIRESTOP SPACER -
UNDERSIDE OF JOIST
FLOOR
PROTECTOR
ROOF
FLASHING
STORM
COLLAR
TERMINAL
COMBUSTIBLE
WALL
MAINTAIN 2”
CLEARANCE
CHIMNEY
CONNECTOR
CHIMNEY
SUPPORT
LISTED CHIMNEY
INSULATION
CEILING
SUPPORT
LISTED
CHIMNEY
SPECIFIED
CLEARANCE
TO STOVE
CONNECTION
DETAIL
Loading ...
Loading ...
Loading ...
