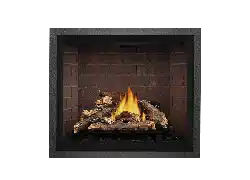Loading ...
Loading ...
Loading ...

EN
W415-2949 / D / 05.19.22
7
general information
1.3 installation overview
Recommended installation steps:
1. Determine venting requirements before deciding the final location of the appliance.
2. Determine finished floor thickness (see “rough framing” section).
3. Plan out appliance enclosure, framing, fronts, accessories, etc.
4. Install rough framing (refer to “rough framing” section).
5. Install nailing tabs and header shield (refer to “header shield installation” sections).
6. Place the appliance in its final position.
7. Install appliance venting (refer to “venting installation” section).
8. Install all electrical wirings (refer to “electrical information” section).
9. Install gas lines (refer to “gas installation” section).
10. Test appliance.
11. Complete framing (refer to “finish framing - typical” or “finish framing - recess” sections).
12. Finishing (refer to “finishing” section).
13. Complete checklist in the owner’s manual and apply serial number to owner’s manual.
10
Non-combustible
board
5
9
6
3
4
2
1
7
For Universal Heat Management installation steps, refer to the leaflet provided with the Universal Heat Manage-
ment kit. Start Universal Heat Management installation before step 3 (place the appliance in its final position).
note:
Loading ...
Loading ...
Loading ...
