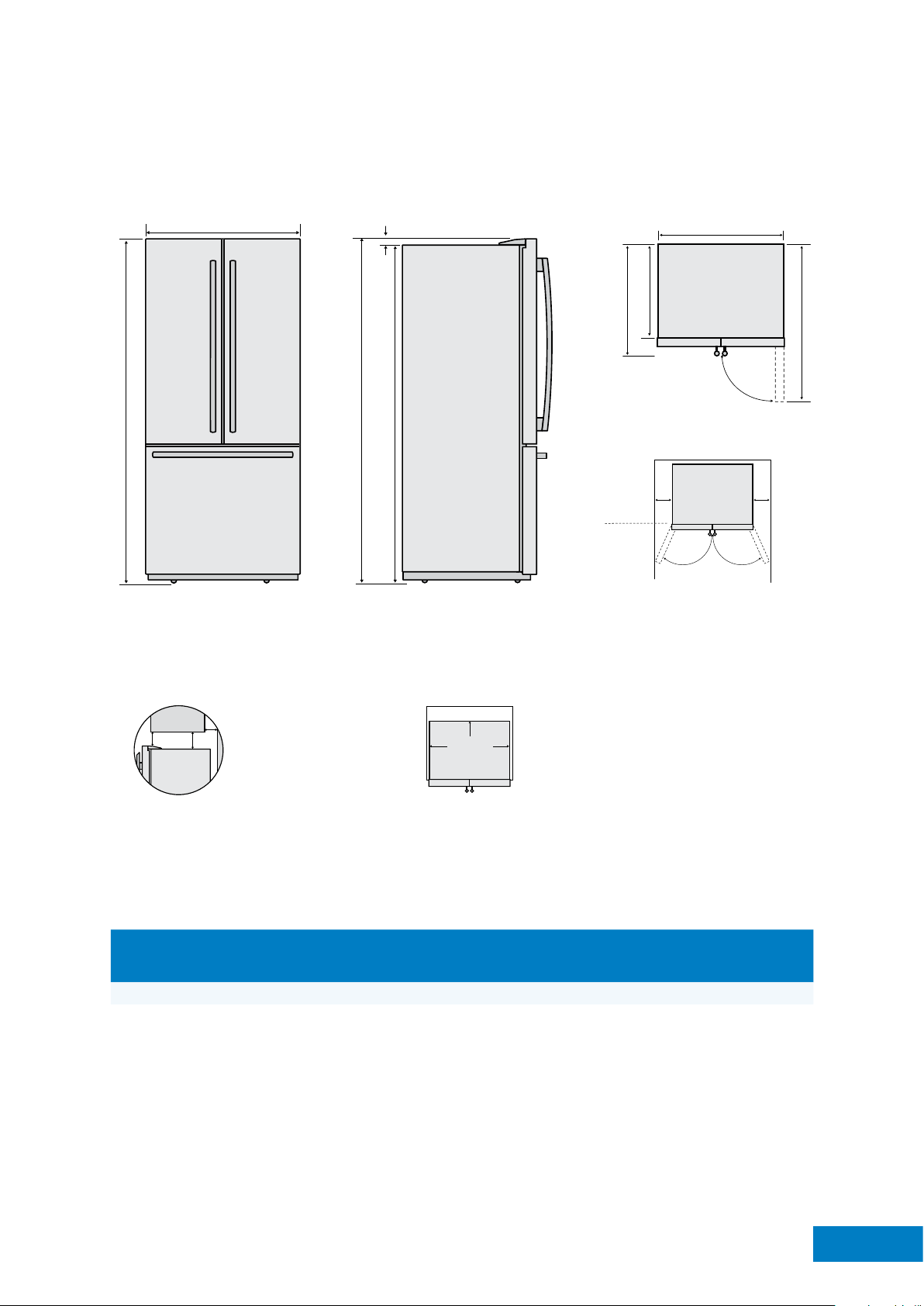Loading ...
Loading ...
Loading ...

Minimum recommended a irspaces
These are the recommended minimum clearances.
28mm
1730 1702
800
1730
Please note:
If 5 mm side clearance,
the fridge cabinet must sit at
least 5 mm proud of kitchen
cabinetry for doors to open.
A 5 mm side clearance
requires 50 mm rear
clearance and 50–90mm
clearance above.
50mm
5mm
5mm
Minimum
recommended
airspace
Minimum Recommended Airspaces
If you do not have a
cupboard with a rear
gap, the recommended
clearance area on top
increases from 50mm
to 90mm (x) and from
32mm to 72mm (y).
(x)
(y)
(Rear gap)
When positioned
in a corner area,
spacing of at
least 300mm on
the hinge side
will allow the
doors to open
enough to enable
the removal of
bins and shelves.
Front face
of bench
aligned to
front corner
edge of
cabinet.
300mm300mm
612
1050
790
767
90°
28mm
1730 1702
800
1730
Please note:
If 5 mm side clearance,
the fridge cabinet must sit at
least 5 mm proud of kitchen
cabinetry for doors to open.
A 5 mm side clearance
requires 50 mm rear
clearance and 50–90mm
clearance above.
50mm
5mm
5mm
Minimum
recommended
airspace
Minimum Recommended Airspaces
If you do not have a
cupboard with a rear
gap, the recommended
clearance area on top
increases from 50mm
to 90mm (x) and from
32mm to 72mm (y).
(x)
(y)
(Rear gap)
When positioned
in a corner area,
spacing of at
least 300mm on
the hinge side
will allow the
doors to open
enough to enable
the removal of
bins and shelves.
Front face
of bench
aligned to
front corner
edge of
cabinet.
300mm300mm
612
1050
790
767
90°
28mm
1730 1702
800
1730
Please note:
If 5 mm side clearance,
the fridge cabinet must sit at
least 5 mm proud of kitchen
cabinetry for doors to open.
A 5 mm side clearance
requires 50 mm rear
clearance and 50–90mm
clearance above.
50mm
5mm
5mm
Minimum
recommended
airspace
Minimum Recommended Airspaces
If you do not have a
cupboard with a rear
gap, the recommended
clearance area on top
increases from 50mm
to 90mm (x) and from
32mm to 72mm (y).
(x)
(y)
(Rear gap)
When positioned
in a corner area,
spacing of at
least 300mm on
the hinge side
will allow the
doors to open
enough to enable
the removal of
bins and shelves.
Front face
of bench
aligned to
front corner
edge of
cabinet.
300mm300mm
612
1050
790
767
90°
FRENCH DOOR
†
WHE5100SA-D
MODEL
MAX DOOR
HEIGHT
CABINET
HEIGHT
TOTAL
HEIGHT
DOOR
WIDTH
CABINET
WIDTH
TOTAL
DEPTH
CABINET
DEPTH
DEPTH
DOOR OPEN
WHE5100SA-D 1730 1702 1730 800 790 767 612 1050
†
Refer to the product information on the back page of this brochure.
≠
For those top mount and bottom mount models with telescopic extension slide-out bins or
crispers being placed in location with the door opening against the wall, clearance requirement increases from 350mm to 550mm.
For information on installation of integration kits for top mounts, bottom mounts and pigeon pair models, please refer to www.westinghouse.com.au
28mm
1730 1702
800
1730
Please note:
If 5 mm side clearance,
the fridge cabinet must sit at
least 5 mm proud of kitchen
cabinetry for doors to open.
A 5 mm side clearance
requires 50 mm rear
clearance and 50–90mm
clearance above.
50mm
5mm
5mm
Minimum
recommended
airspace
Minimum Recommended Airspaces
If you do not have a
cupboard with a rear
gap, the recommended
clearance area on top
increases from 50mm
to 90mm (x) and from
32mm to 72mm (y).
(x)
(y)
(Rear gap)
When positioned
in a corner area,
spacing of at
least 300mm on
the hinge side
will allow the
doors to open
enough to enable
the removal of
bins and shelves.
Front face
of bench
aligned to
front corner
edge of
cabinet.
300mm300mm
612
1050
790
767
90°
28mm
1730 1702
800
1730
Please note:
If 5 mm side clearance,
the fridge cabinet must sit at
least 5 mm proud of kitchen
cabinetry for doors to open.
A 5 mm side clearance
requires 50 mm rear
clearance and 50–90mm
clearance above.
50mm
5mm
5mm
Minimum
recommended
airspace
Minimum Recommended Airspaces
If you do not have a
cupboard with a rear
gap, the recommended
clearance area on top
increases from 50mm
to 90mm (x) and from
32mm to 72mm (y).
(x)
(y)
(Rear gap)
When positioned
in a corner area,
spacing of at
least 300mm on
the hinge side
will allow the
doors to open
enough to enable
the removal of
bins and shelves.
Front face
of bench
aligned to
front corner
edge of
cabinet.
300mm300mm
612
1050
790
767
90°
33
DIMENSIONS
Loading ...
Loading ...
Loading ...