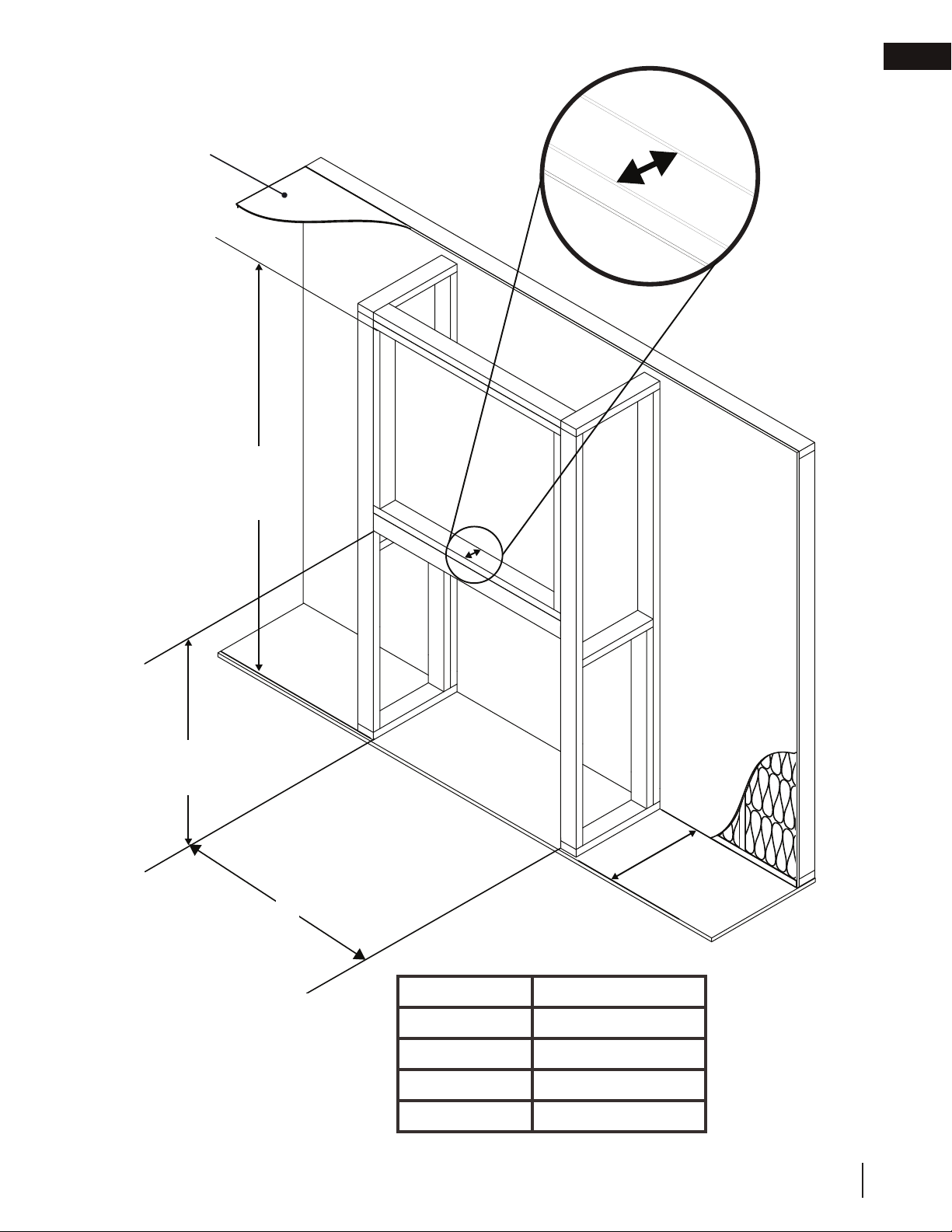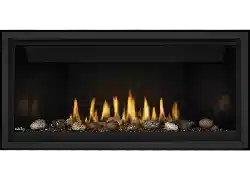Loading ...
Loading ...
Loading ...

EN
W415-3036 / 05.07.21
45
fi nish framing
9.3 recessed
G
39 3/8” (100cm)
A
18 9/16” (47.1cm)
B
56 1/2”
I
84” (213cm)
J
3 1/2” (89mm)
Ceiling
I
Drywall
B
G*
A
J**
* Allow for finished floor and hearth
thickness when setting these
dimensions.
** 2” x 4” frame can be “backed”
with 3/4” ply to support TV mounting
hardware.
Loading ...
Loading ...
Loading ...
