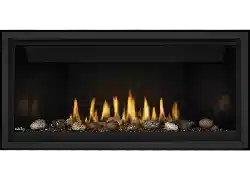Loading ...
Loading ...
Loading ...

W415-3036 / 05.07.21
EN
26
rough framing
The minimum clearances from the top of the horizontal vent pipe to combustible materials may be reduced from
3” (76mm) to 1” (25mm) in those installations with a minimum 38” (96.5cm) vertical vent rise made immediately
off the appliance collar.
note:
4.1 minimum framing dimensions
Do not
p
ut ob
j
ects in
f
ront o
f
the a
pp
liance
(
minimum distance of 4 feet
)
*
A
18 9/16” (47.1cm)
B
56 1/2”
C
51 1/2”
D
8”
E
72 1/2”
F
6” (15.2cm)
B
C
B
E
A
F
* This applies to all installation types.
SIDE WALL
D
Loading ...
Loading ...
Loading ...
