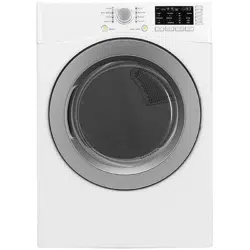Loading ...
Loading ...
Loading ...

Thisdryermaybeinstalledinarecessedareaorcloset.
Thisdryermustnotbeinstalledbehindalockabledoor,
aslidingdoor,oradoorwithahingeontheoppositeside
tothatofthedryer.
Theinstallationspacingisinmillimetersandistheminimum
allowable.Additionalspacingshouldbeconsideredforease
ofinstallation,servicing,andcompliancewithlocalcodes
andordinances.
Ifinstalledinaclosetwithadoor,theminimumunobstructedair
openinginthetopandbottomisrequired.Louvereddoorswith
equivalentairopeningsareacceptable.
Thedryermustbeexhaustedoutdoors.
Nootherfuel-burningappliancemaybeinstalledinthesame
closetasthedryer.
Minimum Installation Clearances
381 mm
(15")
0 mm(0")
oto
Inl I
356 mm
(14") max. 1
dCIo°Se_-_! F--]
_ 0 mm---_
HI I
0 mm {0") [_{ !
Recessed front view
{ _25mmii)
Closet side view
Additional clearances for wall, door, and floor moldings may be required or if
external exhaust elbow is used.
310 cm 2
(48 inL)*
Front
View
155 cm 2 _L_
(24 inL)*
+
O closet
door
L
76 mm (3")
*Opening is the minimum for a
closet door. Louvered doors with
equivalent air openings are
acceptable.
76 mm (3")
+
Product Dimensions 686 mm (27"} dryer
152 mm
(63/4.)
£
32 mm_
(11/4")
•_-----686 mm (27")
{
!
ELECTRIC
I 356 mm
(14")
BACK VIEW
330 mm
102mm(4")
dia.
i GAS
j
i_--
940 mm
(37")
121 mm
(43/4'')
=L
743 mm (291/4'')
673 mm (261/2'')
{.... {
I
I
I
T SIDE VIEW
889mm
(35")
1
25 mm
(1")
200 mm (77/8'')
5
Loading ...
Loading ...
Loading ...
