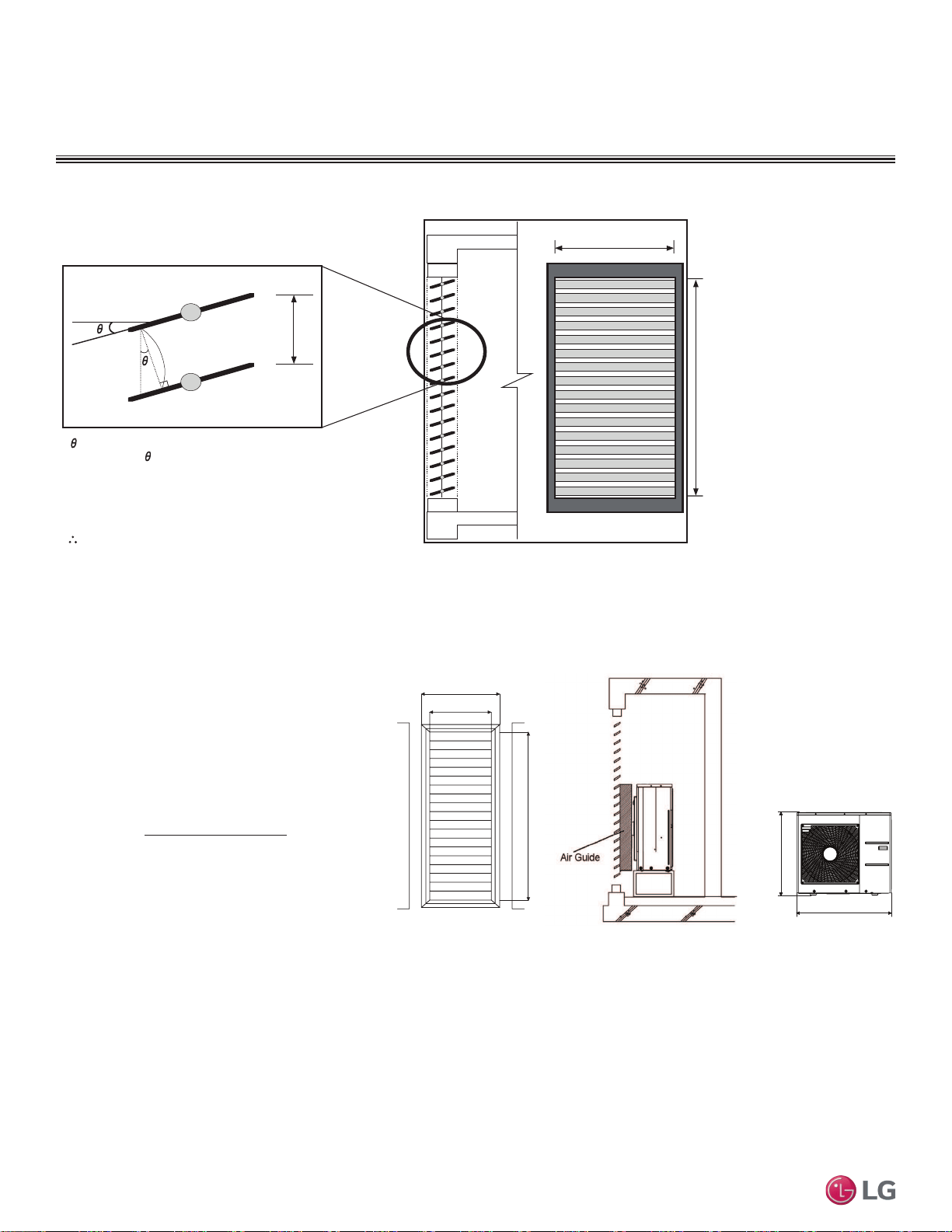Loading ...
Loading ...
Loading ...

54 | APPLICATION
Single Zone High Efciency Standard Wall Mount Engineering Manual
Due to our policy of continuous product innovation, some specications may change without notication.
©
LG Electronics U.S.A., Inc., Englewood Cliffs, NJ. All rights reserved. “LG” is a registered trademark of LG Corp.
Formula
• Total Louver Dimension (Excluding Frame) (A) = 3.9 feet x 6.2 feet = 24.2 ft.
2
• Area Blocked by Outdoor Unit (Discharge) (B) = 2.6 feet x 2.8 feet = 7.41 ft.
2
• Inlet Louver Dimension (A - B) = 16.8 ft.
2
• Equivalent Inlet Dimension (Open Rate 80%) = 16.8 ft.
2
x 0.8 = 13.44 ft.
2
• Equivalent Inlet Airflow = 13.44 ft.
2
x 8.2 ft./s x 60 sec./min. = 6,612 ft.
3
/min.
• Equivalent Inlet Airflow / Discharge Airflow = 6,612 ft.
3
/min. / 2,119 ft.
3
/min. = 312% (Within Allowable Limits)
Confirming Air Flow Rate / Total Opening Rate
• Example: LSU180HSV5.
• Discharge Airflow Rate: 2,119 ft.
3
/min.
• Velocity of Outlet Air: 16.4 ft./s
• Velocity of Inlet Air: 8.2 ft./s
• Open Rate = 80% or More
• Inlet airflow should match or exceed discharge
airflow.
• Separate inlet airflow from discharge airflow to
prevent recirculation.
Figure 31: Open Rate by Louver Radian Formula.
Open Rate = Effective Face Area (Af)
Total Face Area (A)
Side View
ho = h * COS
Total Area (A) = H * W
Number of Open Spaces (N) = (Number of Louvers - 1)
Effective Area (Af) = ho * W * N
Louver Open Rate (n) = Af / A
Af = A * n
Effective Cross Section Area
ho
h
W
Front View
H
≤ 15
Open Rate by Louver Radian
Figure 32: Example of Installing Outdoor Unit Indoors.
PLACEMENT CONSIDERATIONS
Installing Outdoor Units Indoors
55-1/8
47-1/4
34-1/4
74-13/16
31-1/2
Unit: Inch
Louver Dimensions Air Guide Duct on
Outdoor Unit
Outdoor Unit
Dimensions
Loading ...
Loading ...