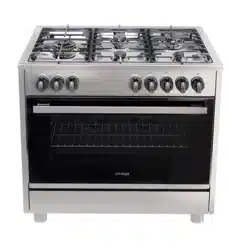Loading ...
Loading ...
Loading ...

LOCAL AUTHORITY REQUIREMENTS
Before installation, unpack all parts from carton, remove all internal packaging and check for damage. Check Gas Type and
specifications plate placed on the rear of the unit, alternatively there is a second label supplied – this should be fixed in an accessible
position close to the appliance (on the side of a cabinet, etc.). All gas fitting work, service and repairs can only be performed by an
authorised person in accordance with AS/NZS 5601 and local gas regulations. Failure to comply with this condition will void the
warranty. Always unplug the appliance before carrying out any maintenance operations or repairs. The walls of the units must not
be higher than worktop and must be capable of resisting temperatures of 65⁰C or higher. Do not install the appliance near
flammable materials (eg. curtains). The final act of any installation or gas type conversion must be the full testing of this appliance,
which includes leak testing, ignition of each burner and the functionality of the burners separately and together.
Keep all the
dangerous
packing parts
(polystyrene
foam, bags,
cardboard,
staples, etc.) away from
c
h
il
d
r
en
.
Any walls of the adjacent furniture pieces and the wall behind the cooker must be made of heat-resistant material that can
withstand a minimum
temperature
of 65°C.
Clearance above and around
domestic
co
o
ker
s
Extract from AS5601
REQUIREMENTS
1. Overhead clearances – (Measurement A)
Range hoods and exhaust fans shall be installed in accordance with the manufacturer’s ins
t
ructions. However, in no case shall the
clearance between the highest part of the hob of the cooking appliance and a range hood be less than 650 mm or, for an overhead
exhaust fan, 750 mm.
Any other downward facing combustible surface less than 650 mm above the highest part of
th
e hob shall be protected for the full
width and depth of the cooking surface area in accordance with clause 5.12.1.2. However, in no case shall the clearance to any
surface be less than 450mm.
2. Side clearances – (Measurements B & C)
Where B, measured from the periphery of the nearest burner to any vertical combustible sur
f
ace, is less than 200 mm, the surface
shall be protected in accordance with Clause 5.12.1.2 to a height C of not less than 15 0 mm above the hob for the full dimension
(width or depth) of the cooking surface area. Where the cooking appliance is fitted with a “splash back”, protection of the rear wall is
not required.
3. Additional requirements for Freestanding and Elevated Cooking Appliances – (Measurements D & E)
Where D, the distance from the periphery of the nearest burner to a horizontal combustible surface is less
th
an 200 mm, then E shall
be 10 mm or more, or the horizontal surface shall be above the trivet. See insets above.
3
Loading ...
Loading ...
Loading ...
