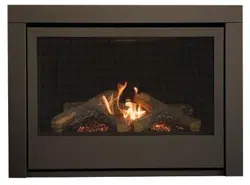Loading ...
Loading ...
Loading ...

Page 16 of 57
3.3.1 MINIMUM CLEARANCES / DÉGAGEMENTS
MINIMUM CLEARANCES TO COMBUSTIBLES
Clearances are in accordance with local installation codes and the requirements of the gas supplier.
**The mantel placement chart on this page illustrates the allowable mantel sizes and placements. The
45 degree angle can be used to determine the allowable mantel size based on the elevation above
the units upper trim.
Les dégagements sont en conformité avec les codes d'installation locaux et les exigences du
fournisseur de gaz.
** Le tableau placement manteau sur cette page illustre les dimensions et les emplacements
admissibles cheminée. L'angle de 45 degrés peut être utilisé pour déterminer la taille permise
manteau repose sur l'élévation au-dessus de la garniture unités supérieures.
A = 52”
TO INTERNAL CEILING
B = 2”
TO INTERNAL SIDE COMBUSTIBLES
C = 15”
TO BACK WALL FROM FRONT OF UNIT (0” TO STANDOFFS)
D = 6”
TO SIDE WALL
E = 37”
FROM BOTTOM OF FIREPLACE TO COMBUSTIBLE MATERIAL
F=36”
MINIMUM CEILING HEIGHT FROM TOP OF UNIT
G=42”
MINIMUM FROM BOTTOM OF FIREPLACE TO MANTLE
H=0”
BASE OF UNIT TO FLOOR
I=2”
REAR OF FIREPLACE TO BACK WALL
A
52.00
B
B
C
15.00
D 6.00
E
37.00
F
36.00
G
42.00
I 2.00
41.00
38.00
13.00
15.00
12.00
Loading ...
Loading ...
Loading ...
