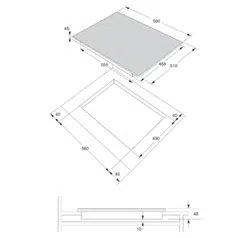Loading ...
Loading ...
Loading ...

- 8 -
4/5
- 0,5
4/5
- 0,5
5. INSTRUCTIONS FOR FLUSH-MOUNTING NON FRAMED COOKTOPS
Note
Attention when using plastic worktops
Some producers of plastic worktops refuse to install semi-integrated hobs into their plastic worktops. Please make
enquiries at the producer of your worktop concerning usability in the case of semi-integrated cooking zones.
Should a producer not expressly agree to installation, we must point out that we will not be held liable for any conse-
quential damage to the worktop (which may possibly tear due to thermal expansion).
5.1 Notes for fitting
The worktop must be installed absolutely horizontally and the opening must be cleanly cut.
The distances of the opening to the wall for the front, the back and the side have to correspond to the dimension
drawing (see also the chapter Installation in the Instructions for use and installation).
A corner moulding of solid wood may be fitted to the worktop at the back of the hob provided that the minimum
clearances are maintained.
The distance to mounted cupboards should be for technical reasons at least 300 mm.
Traverse bars and side walls under the worktop opening must be cut out in accordance with the installation depth
of the built-in hob.
The plastic finish or the veneer of built-in kitchen furniture must have been produced using a heat-resistant
adhesive (100 °C).
Cooker hoods or wall cupboards mounted above the hob must be installed with a minimum distance of 650 mm to
the hob.
We recommend to seal the cut sections of the worktop for built-in dishwashers and oven hobs with a waterrepellent
protection paint.
5.2 Installation dimensions of the worktop opening
See also chapter “Making the worktop recess”.
Please note:
- Before cutting benchtop check all dimensions including glass thickness of the actual unit you are installing.
- The radius of the glass is R5. Therefore R7 includes an additional 2mm clearance.
Installation when milling out the worktop Installation when using supporting angles or
strips of wood or stone.
584 + 2
514 + 2
560
1,0
+
-
R7 + 1
4/5
- 0,5
4/5
- 0,5
50
490
1,0
+
-
774 + 2
514 + 2
750
,1
+
-
R7 + 1
4/5
- 0,5
4/5
- 0,5
50
490
1,0
+
-
Loading ...
Loading ...
