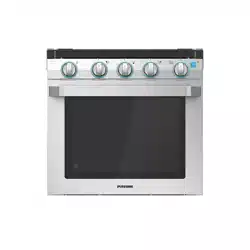Loading ...
Loading ...
Loading ...

13
Installation
English
The installation should conform to these
installation instructions and with the
standards for recreational vehicles,
NFPA 1192.
WARNING
Installation of this appliance must be
made in accordance with the written
instructions provided in this manual.
No agent, representative or employee
of Furrion or other persons has the
authority to change, modify or waive
any provision of the instructions
contained in this manual.
Cabinet Cutout Instructions
For proper operation of your cooking
appliance, the cabinets must be properly
constructed and squared with respect to
the counter top and the cabinet face.
For proper operation of these units, the
cabinet must be level and the bottom of
the range must be supported.
NOTES:
●
Make sure there is a ventilation hole
in the cabinet for air circulation
around the oven.
●
When planning the location, consider
curtains or other combustible
materials installed around the
appliance so as not to create a fire
hazard.
The minimum horizontal distance(s)
from sides and back of appliance to
adjacent vertical combustible walls
extending above the top panel:
– 7⁄” (184mm) from the side walls
– 8” (203mm) from the rear wall
These distances shall be from the
burner center of the appliance.
7¼” Min.7¼” Min.
8” Min.
Side Wall
Side Wall
Rear Wall
WARNING
The minimum vertical distance to
combustible material above the range
cooking top is 30” (762mm), provided
the overhead construction does not
extend 13” (330 mm) from the rear
wall. The minimum distance between
the floor and the bottom of the cutout
opening is 4” (102mm).
NOTE: UL and cUL certified with
a minimum top clearance of 19⁄”
(495mm) to overhead combustible
construction when installed with a
range hood spaced a minimum of ⁄”
(6.35mm) from the construction.
Loading ...
Loading ...
Loading ...
