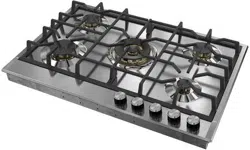Loading ...
Loading ...
Loading ...

8
1
PROXIMITY TO SIDE CABINETS
1. The cooktop may be installed directly to existing base
cabinets. 24” (610 mm) minimum deep countertop is
required.
Cooktop dimensions:
AsperTable1atpageno.6.
Cut-out dimensions:
AsperTable2atpageno.6.
Theremustbeaminimumclearancebetweenthebackside
ofthecut-outandthebackofthecountertopasindicatedin
theTable2atpageno.6(measure“R”).
Important:Basecabinetconstructionmustallowforsizeof
cooktopcut-out.
Gaslineopening:
Wall - anywhere 8” 1/4 (210 mm) below underside of
countertop;
Cabinetoor-anywherewithin4”17/32(115mm)ofrear
wallisrecommended.
Grounded outlet:
Theelectriccordwith3-pronggroundplughasalengthof
48”(1220 mm).Groundedoutletshouldbe locatedwithin
36”(914.4mm)ofleft-centrerearsideofcut-out.
2. The cooktop CANNOT be installed directly adjacent to
sidewalls,tallcabinets,tallappliances,orothersidevertical
surfaces.Theremustbeaminimumclearancetotheright
orto the left above thecounterheightasindicatedinthe
Table2atpageno.6(measures“RH”and“LH”).
IMPORTANT: ONE SIDE (LEFT OR RIGHT) ABOVE THE
COUNTER HEIGHT MUST ALWAYS BE KEPT CLEAR.
3. The maximum upper cabinet depth recommended is
13” (330 mm). Wall cabinet above the cooktop must be
a minimum of 30” (762 mm) above the countertop for a
minimum width as indicated in the Table 2 at page no.6
(measure“T”):ithastobecentredwiththecooktop.Side
wallcabinetsabovethecooktopmustbeaminimumof18”
(457mm)abovethecountertop.
4. If cabinet has a drawer, a 4” (102 mm) depth clearance
fromthetopofthecountertoptothetopofthedrawer(or
otherobstruction)inbasecabinetisrequired.Thedrawer
depthmay need tobe shortened toavoid interfering with
theregulator.
5. Aircurtainorotheroverheadrangehoods,whichoperate
byblowingadownwardairowontoagascooktop,shall
not be used in conjunction with gas cooktops other than
when the hood and cooktop have been designed, tested
and listed by an independent test laboratory for use in
combination.
FASTENING THE COOKTOP
(Model VDGCT212F..)
Each cooktop is provided with an installation kit including
bracketsandscrewsforfasteningthecooktoptobenchesfrom
20to40mm(13/16”to1”9/16)thick,gs.1.4a,1.4b.
• CuttheunitaccordingtoTable2atpageno.6.
• Stretchgasket“D”overtheedgeoftheholemade,being
carefultooverlaythejunctionedges
• Turnthecooktopoverandputtabs“A”intothemountings,
onlytightenscrews“B”afewturns.
Make sure that the tabs are mounted correctly as shown
inthegures.Turnthetabssothatthecooktopcanbeput
intothehole.
• Putthecooktopintotheholecutintotheunitandposition
itcorrectly.
• Puttabs“A”intoplace,tooth“C”ofthetabsshouldgointo
thehole.
• Tightenscrews“B”untilthecooktopiscompletelysecured.
• Using a sharp tool cut off the part of gasket “D” which
protrudesfromthecooktop.
Takecarenottodamagethebenchtop.
A
A
A
A
20
mm min.
40
mm max.
B
D
A
C
Fig.1.4b
Fig.1.4a
20mm
(13/16”)min.
40mm
(1”9/16)max.
Loading ...
Loading ...
Loading ...
