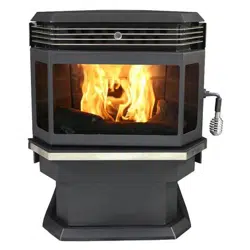Loading ...
Loading ...
Loading ...

23
INSERT PELLET STOVE INSTALLATION - continued
Minimum Clearance to Combustibles and Floor Protection
A: Side wall: 16” to side of appliance
B: Top Trim: 5” above top of appliance
C: Side trim: 10.5” to side of appliance
D: Mantle: 10” above top of appliance
Floor Protection
When in MASONRY replaces, use ½ inch thick non-combustible material.
When in Factory-built replaces, use a 1 inch, non-combustible surface with a k factor of 0.84. For multiple layers, add R-values of each
layer to determine the overall R-value. e R value for the required board is 1.2.
Convert specication to R-value:
k-factor is given with a required thickness (T) in inches: R=1/k x T. e C-factor is given: R=1/C
Example:
If the oor protector is 4” brick with a C-factor of 1.25 over 1/8” mineral board with a “k” factor of 0.29 the total R-value of the system is:
4” brick C=1.25, R=1/1.25=0.8
1/8” mineral board K=0.29, R=1/0.29 x 0.125=0.431
Total R = Rbrick + Rmineral = 0.8 + 0.431 = 1.231
Total R is greater than 1.2, the system is acceptable.
SIDE WALL
MANTEL
TOP TRIM
SIDE TRIM
FLOOR PROTECTOR
6”
6”
16”
10”
5”
10.5”
Figure 20
Loading ...
Loading ...
Loading ...
