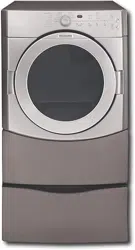Loading ...
Loading ...
Loading ...

Minimum installation spacing for custom undercounter
installation
The dimensions shown are for the minimum spacing allowed.
Custom undercounter installation - Dryer only
0cm,
38" rain. I I
'%111
0"* _ 27"--_--- 6"*
(6cm) ' (68.6cm) 6cm
*Additional spacing recommended
Minimum installation spacing for recessed or closet
installation, with or without a pedestal
• The dimensions shown are for the minimum spacing allowed.
For closet installation, with a door, minimum ventilation
openings in the top and bottom of the door are required.
Louvered doors with equivalent ventilation openings are
acceptable.
Closet installation - Dryer only
24 in. 2
(155cm2)
I1,,_ 31,J_"_1 8,,*1
(2.5 crn) (80 cm) (Ocrn)
A
_lif 3.
(7.6¢m)
-i
A. Side view - closet or confined area
B. Closet door with vents
*Side or bottom venting - additional spacing recommended
Recessed or closet installation - Dryer on pedestal
Minimum installation spacing for cabinet installation
• The dimensions shown are for the minimum spacing allowed.
" , m)
For cabinet installation, with a door, minimum ventilation
openings in the top of the cabinet are required.
7" (17.8 crn)
6"** 31W' 1" 0"* 27" 6"*
(Ocm)(80.0cra)(2.Scra) (0cm)(68.6cm)(0cm)
*Additional spacing recommended
**Side or bottom venting - additional spacing recommended
Recommended installation spacing for recessed or
closet installation, with stacked washer and dryer
The dimensions shown are for the recommended spacing.
48 in? *
(310 crn2)
O
24 in? *
(155crn_)
3" {7.6 crn) ...........................
3" {7.6 cm) _
-_ _- 1"(2.5crn)
*Min. top and bottom air openings for closet door
27"
(Ocrn) (68.6 cm) (Ocrn)
A
[_ -._ 14"maK
1"I1_- 31,_"--_lo"**l
(2.5crn) (80cm) (Ocm)
B
A. Recessed area
B. Side view - closet or confined area
6" (1_.2 cm)
T _::4\
76" " • .....
-- {193cm)
/ I
(14cm) {2.Scrn) _ {68.6crn) _ 2.Scrn
**External exhaust elbow requires additional spacing.
**l-Wall, door and floor molding may require additional spacing.
*Additional spacing recommended
**Side or bottom venting - additional spacing recommended
Loading ...
Loading ...
Loading ...
