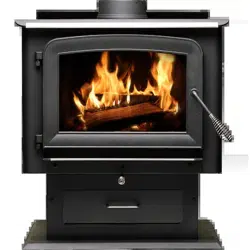Loading ...
Loading ...
Loading ...

-5-
OUTSIDE COMBUSTION AIR
Your wood stove is approved to be installed with an outside air intake (4FAK) which is necessary for a mobile
home. This type of installation is also required in air tight houses and houses with negative pressure problems. You
can purchase this option through your heater dealer. Make sure to specify the part number mentioned in this
booklet. Installation instructions are supplied with the air intake kit.
Outside combustion air may be required if:
1. Your stove does not draw steadily, smoke roll-out occurs, wood burns poorly, or back-drafts occur whether
or not there is combustion present.
2. Existing fuel-red equipment in the house, such as replaces or other heating appliances, smell, do not
operate properly, suffer smoke roll-out when opened, or back-drafts occur whether or not there is combustion
present.
3. Opening a window slightly on a calm (windless) day alleviates any of the above symptoms.
4. The house is equipped with a well-sealed vapor barrier and tight tting windows and/or has any powered
devices that exhaust house air.
5. There is excessive condensation on windows in the winter.
6. A ventilation system is installed in the house.
Slide the hose clamp over the aluminium ex pipe. Then slide the ex pipe over the air intake tube of the stove.
Next tighten the hose clamp over the end of the aluminium ex hose.
CLEARANCES TO COMBUSTIBLES
It is of utmost importance that the clearances to combustible materials be strictly adhered to during installation
of the stove. Refer to the tables below :
• Floor to ceiling height must be at least 7’ (2.13m) in all cases.
• Do not place any combustible material within 4’ (1.2m) of the front of the unit.
• The clearance between the ue pipe and a wall are valid only for vertical walls and for vertical ue pipe.
• If there is a Horizontal run of ue pipe there must be at lease 18” of clearance between the pipe and the
ceiling. There also has to be oor protection under the horizontal run that extends 2” beyond each side of
the ue pipe.
• The chimney connector must not pass through an attic or roof space, closet or similar concealed space, a
oor, or a ceiling.
• For Canadian installations, where passage through a wall, or partition of combustible construction is desired,
the installation must conform to CAN/CSA-B365.
• A ue pipe crossing a combustible wall must have a minimum clearance of 18” (457.2mm).
• To reduce ue clearances from combustible materials, contact your local safety department.
D
B
A
C
E
F
E
Single Wall Pipe (Double Wall Pipe)
Key in mm
A 10 (10) 254 (254)
B 19 (19) 483 (483)
C 13 (13) 331 (331)
D 30 (29) 762 (737)
E 10 (10) 254 (254)
F 20 (20) 508 (508)
Loading ...
Loading ...
Loading ...
