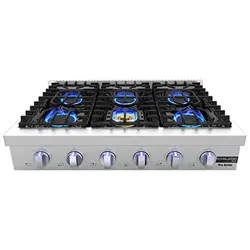Loading ...
Loading ...
Loading ...

www.gaslandchef.com
3330-A Marathon Ct Charleston, SC 29418
1 (844) 538-7890
06
Gas line shut-off valve
• To reduce the possibility of gas leaks, apply Teflon tape or a thread compound
approved for use with LPG or NG to all threaded connections.
• Install a manual gas line shut-off valve in the gas line in an easily accessed
location outside the range in the gas piping external to the appliance for the
purpose of turning on or shutting off gas to the appliance.
• Install male 1/2″(36 inch rangetop) or 3/4″(48 inch rangetop) flare union
adapter to 1/2″ or 3/4″ NPT internal thread elbow at inlet of regulator. Use a
wrench on the regulator fitting to avoid damage.
• Install male 1/2″ or 3/4″ flare union adapter to the NPT internal thread of the
manual shut-off valve, taking care to secure the shut-off valve to keep it from
turning.
• Check for leaks using a leak detector or soapy water, 75% water, 25% dish
washing soap.
Installation/Clearances
All units must be installed in accordance to minimum rear and side wall clearanc-
es and clearances extended vertically above cooking top which are stated on the
serial plate (the serial plate is located on the back of the unit).
Make sure that the wall coverings, counter tops and cabinets around the rangetop
can withstand temperatures of up to 200˚F(93˚C) generated by the rangetop.
It is the responsibility of the installer to make certain that the rangetop is properly
adjusted at the time of installation. Situations caused by improper adjustments or
improper installation are not covered under the warranty. Any expenses incurred
due to such situations will not be paid by the manufacturer of the appliance.
Gas Rangetop Specifications
Installation without a range hood
Note: All the measurement was based on 24″(61cm) deep cabinet
This rangetop may be installed directly adjacent to existing 36″(91.4cm) high
base cabinets.
• The rangetop CANNOT be installed directly adjacent to sidewalls, tall cabinets,
tall appliances, or other side vertical surfaces above 36″(91.4cm) high. There
must be a minimum of 6″(15.2cm) side clearance from the rangetop to such
combustible surfaces above the 36″(91.4cm) counter height.
• Within the 6″(15.2cm) side clearance to combustible vertical surfaces above
36″(91.4cm), the maximum wall cabinet depth must be 13″(33cm) and wall
cabinets within this 6″(15.2cm) side clearance must be 18″(45.7cm) above the .
36″(91.4cm) high counter top.
Loading ...
Loading ...
Loading ...
