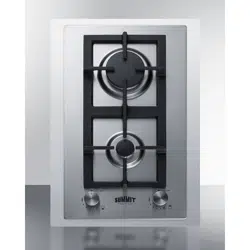Loading ...
Loading ...
Loading ...

7
INSTALLATION INSTRUCTIONS
Installation, adjustment of controls and maintenance must only be carried out by qualified personnel.
Incorrect installation may cause damage to persons, animals or property for which the manufacturer
will
not be considered responsible. During the life of the system, the automatic safety or regulating
devices on the appliance may only be modified by the manufacturer or by his duly authorized dealer.
Installing the Cooktop
Check that the appliance is in good condition after having removed the outer packaging and
internal
wrappings from around the various loose parts. In case of doubt, do not use the appliance and
contact qualified personnel.
Never leave packaging materials (cardboard, bags, Styrofoam, nails, etc.) within the reach of
children since these items could become sources of danger.
The measurements of the opening made in the top of the modular cabinet and into which the
cooktop will be installed are indicated in Fig. 1 and the following chart. Always comply with the
measurements given for the hole into which the appliance will be recessed (see Figs. 1 and 2).
The Burner Flames
Turn each burner on. Flames should be blue in color with no trace of yellow. The burner flames should not
flutter or blow away from the burner. The inner ring of the flame should be between
1/2” and 3/4” long.
Overhead Cabinets
•
The depth of the wall units must always be less than that of the bases. Refer to the distances
indicated on the product labels. They must also be fixed with appropriate plugs! If you plan to
completely fill the wall units, make sure they are solid,
with sturdy backs and good metal hardware:
otherwise refrain from filling them because they could fall
apart!
•
Often the upper parts of the wall units are used to contain objects that are rarely used: they are
therefore inaccessible for those who are confined to a wheelchair, while other people must use
chairs or ladders. Thus, the dangers increase, particularly for the elderly. Power outlets and lighting
switches under the wall unit must be reachable but away from dangerous contacts with water!
• Measurements in Fig. 1:
A:
Cooktop
width
B: Cooktop depth
C: Minimum distance from the rear wall (approx. 2")
D: Minimum distance from the front of the counter (approx. 2")
E: Minimum distance on either side of the cooktop (approx. 11" - 51/64 for 1 or 2 burners)
(approx. 6" - 53/64 for 4 or 5 burners)
Loading ...
Loading ...
Loading ...
