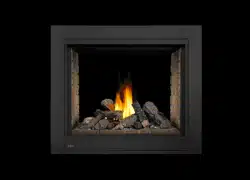Loading ...
Loading ...
Loading ...

EN
W415-1285 / L / 10.25.21
45
finishing
11.9 non-combustible facing material
Door
Top of
appliance
0” (0mm)
4” (101.6mm)
6” (152.4mm)
2” (50.8mm)
5” (127mm)
3”(76.2mm)
44.4
Non-combustible facing material must not project more than 4” (101.6mm) from the face of the door (all four
sides). If greater projections are desired, increase the clearance to the sides, bottom and top by 2” (50.8mm) for
every additional 1” (25.4mm) of projection. If using an optional surround, the same rule applies, starting from the
top of the surround. Ensure clearances are maintained for surround removal, as it must lift off the appliance for
maintenance.
Door
Optional
surround
Top of
appliance
4” (101.6mm)
6” (152.4mm)
2” (50.8mm)
5” (127mm)
B
B
A
A
Section A - A Section B - B
4”
(101.6mm)
!
WARNING
Door
Top of
appliance
0” (0mm)
4” (101.6mm)
6” (152.4mm)
2” (50.8mm)
5” (127mm)
3”(76.2mm)
44.4
Non-combustible facing material must not project more than 4” (101.6mm) from the face of the door (all four
sides). If greater projections are desired, increase the clearance to the sides, bottom and top by 2” (50.8mm) for
every additional 1” (25.4mm) of projection. If using an optional surround, the same rule applies, starting from the
top of the surround. Ensure clearances are maintained for surround removal, as it must lift off the appliance for
maintenance.
Door
Optional
surround
Top of
appliance
4” (101.6mm)
6” (152.4mm)
2” (50.8mm)
5” (127mm)
B
B
A
A
Section A - A Section B - B
4”
(101.6mm)
!
WARNING
Loading ...
Loading ...
Loading ...
