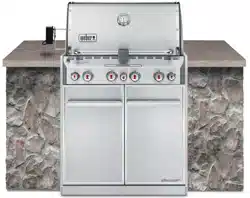Loading ...
Loading ...
Loading ...

WWW.WEBER.COM
®
5
BUILT-IN CUTOUT DIMENSIONS
CLEARANCES - INSTALLATION ADJACENT TO A STRUCTURE
1
2
1 1
1 24" (610 mm) any surface
2 27" (686 mm) minimum for lid clearance
CLEARANCES - "ISLAND" INSTALLATION
3
2
1 1
1 24" (610 mm) any surface
2 27" (686 mm) minimum for lid clearance
3 10
1
⁄2" (267 mm) minimum
POSITIONING YOUR GRILL
When determining a suitable location for your Summit
®
Gas Grill installation, give
thought to concerns such as exposure to wind, proximity to traffic paths, and keeping
any gas supply lines as short as possible. Never locate the Summit
®
Gas Grill in a
garage, breezeway, or shed, under an unprotected overhang, or in any other enclosed
area. Position the grill and structure so there is enough room to safely evacuate the area
in case of a fire.
CLEARANCE FROM SURFACES OR STRUCTURES
WARNING: The structure, “island,” countertops, and
adjacent work areas for the Built-In Grill installation must be
built from noncombustible materials only.
NOTE: If you have questions on which materials are considered noncombustible,
contact your local building materials supplier or fire department.
◆
Loading ...
Loading ...
Loading ...
