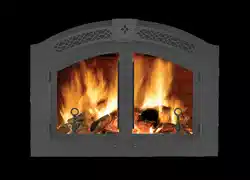Loading ...
Loading ...
Loading ...

W415-1501 / E / 12.17.18
EN
11
installation planning
Install ventilation grilles (minimum openings of 40 sq. inches (0.03 sq. meters)) at both fl oor and ceiling levels of the
enclosure. These grilles must not restrict the fl ow of heat by more than 25%. Do not install into any area having
a height less than 7 ft (2m) (ceiling of enclosure to appliance bottom, excluding hearth height). The location of
windows, doors and the traffi c fl ow in the room where the stove is to be located should be considered. If possible,
you should choose a location where the chimney will pass through the house without cutting a fl oor or roof joist.
For more information on ventillation grilles and openings, see "when using a solid pack chimney" section.
note:
In order to avoid fi re hazards and/or injuries, the appliance enclosure must be provided with suffi cient air
circulation.
10' (3m) MIN. TO
CHIMNEY CAP.
Insulating the intake liners is recommended in colder
climates to prevent condensation from occurring.
The Napoleon Model NZ6000-1 takes outside air
directly into the appliance through the openings in the
left and right hand sides.
Decide on the most convenient location for the fresh air
inlet ducts and hoods which may be installed above or
below fl oor level.
The fresh air inlet ducts and hoods must be installed.
Secure and seal the intake liners to the collars using 3
sheet metal screws, and high temperature sealant.
note:
Incorporate a vertical loop or trap into air liners to reduce air fl ow when appliance is not in use.
Horizontal run may be:
5' (1.5m)
15' (4.6m)
20' (6.1m)
25' (7.6m)
Vertical rise is between:
6' (1.8m) & 10' (3m) max
3' (0.9m) & 6' (1.8m)
1' (0.3m) & 3' (0.9m)
0' (0m) & 1' (0.3m)
0
2 (4)
4 (8)
6 (12)
8 (16)
10 (20)
5
(10)
10
(20)
15
(30)
20
(40)
25
(50)
AIR INTAKE LINERS
HORIZONTAL RUN
VERTICAL RISE
Included with the appliance are:
- Two 10' (3m) lengths of vent. Use a connector
and seal if adding more length.
- Two of intake hoods.
The vertical height of the air intake liner must not be greater than
2/3 the height of the chimney. If additional liner length is required, it may
be doubled by increasing the size from 6" (152mm) diameter to 8" (203mm)
diameter. Use a 6" (152mm) to 8" (203mm) increaser at the hood and a
decreaser at the appliance. Values in brackets represent 8" (203mm) diameter
intake liners.
The duct terminations must be located so they can not be blocked (i.e.
snowdrifts). 4' (1.2m) above grade is recommended. Make a 6 ½" (165mm)
inch hole to suit in an outside wall of the house. From outside, place the fresh
air hood into the hole, open side down. Seal with caulking and secure.
4.2 ventilation openings
4.3 outside combustion air
Loading ...
Loading ...
Loading ...
