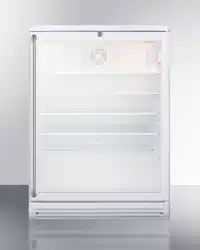
Product dimension, cutout and installation specifications are provided for planning purposes only. Before installing
any product, be sure to verify cutout dimensions and electrical/gas connections as actual product dimensions may vary.
JENN-AIR
®
DETAILED PLANNING DIMENSIONS
1 of 4
JRC120001A 07/2012
30" DOubLE wALL OvENS
JJW3830W, JJW2830W, JJW2730W, JJW2530W – 29
3
⁄4" x 52
1
⁄4" x 26
3
⁄4"
MODEL #
JJW3830W
JJW2830W
JJW2730W
JJW2530W
in cm
A
Overall width
Pro-Style
®
Stainless, Euro-Style Stainless
or Oiled Bronze
29
3
⁄4 75.6
Floating Glass 29
5
⁄8 75.3
B
Height of control panel 6 15.2
C
Space between control panel and door
3
⁄8 0.9
D
Height to top of handle
Pro-Style
®
Stainless 20
1
⁄4 51.4
Euro-Style (color-coordinating)
20 50.7
E
Height of door 21
5
⁄8 54.9
F
Space between doors 1
1
⁄8 2.9
G
Height of trim 1
1
⁄2 4.0
H
Overall height 52
1
⁄4 132.8
I
Width of recessed oven 28
1
⁄4 71.8
J
Width of conduit channel 3
1
⁄8 7.9
K
Depth of recessed oven 23
7
⁄8 60.5
L
Depth with doors 24
3
⁄4 62.8
M
Depth with handles
Pro-Style
®
Stainless 27
1
⁄4 69.2
Euro-Style (color-coordinating)
26
3
⁄4 68.0
N
Depth with door fully open 45
3
⁄8 115.2
PRODuCT DIMENSIONSPRODuCT DIMENSIONS
A
C
B
D
E
F
D
E
G
H
K
M
N
O
P
A
I
K
L
M
N
A
J
J
Bottom of Cabinet
Back of Cabinet
B
A
C
D
E
G
F
H
I
Conduit Channel
Power Supply
Location
A
C
B
D
E
F
D
E
G
H
K
M
N
O
P
A
I
K
L
M
N
A
J
J
Bottom of Cabinet
Back of Cabinet
B
A
C
D
E
G
F
H
I
Conduit Channel
Power Supply
Location
TOp VIEW
FRONT VIEW
Loading ...
Loading ...
Loading ...
