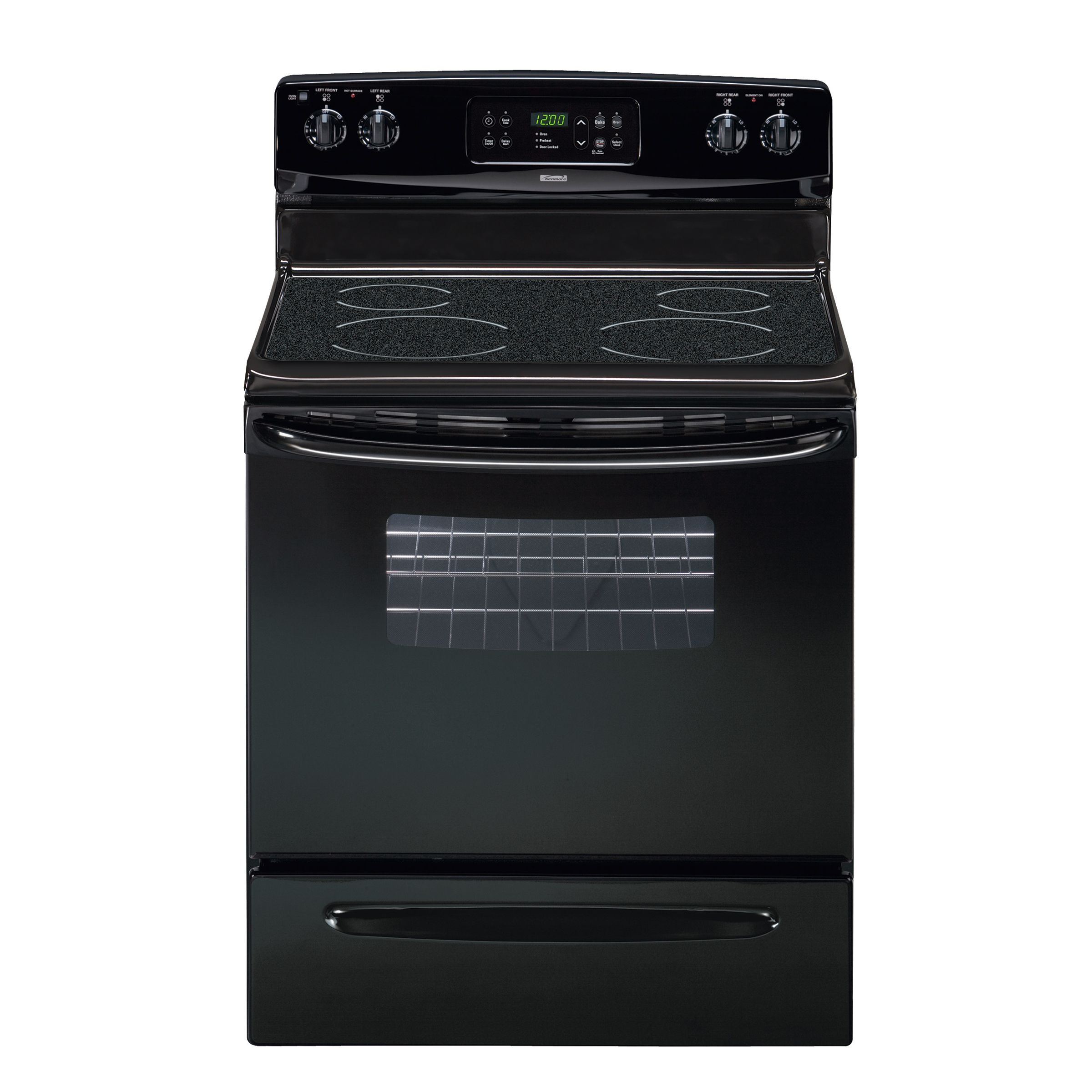
INSTALLATION AND SERVICE MUST BE PERFORMED BYA QUALIFIED INSTALLER.
IMPORTANT: SAVE FOR LOCAL ELECTRICAL INSPECTOR'S USE.
READ AND SAVE THESE INSTRUCTIONS FOR FUTURE REFERENCE.
Clearances and Dimensions
1. Provide adequate clearances between the range and adjacent combustible surfaces.
2. Location--Check location where the range will be installed. Check for proper electrical supply, and the stability
of the floor.
3. Dimensi_ns that are sh_wn must be used_ GiVen dimensi_ns pr_Vide minimum c_earance_ C_ntact surface must
be solid and level.
RANGE
OVERALL
DIMENSIONS
25-3/4"
3o"---.j,,...._
4, 1/2"
, 6.+1/8
-5/8" ',\ 29-7/8" -_
DoorOpen \4_'_ _-- -
Fig, 1 Depthis 28-13/32"with doorhandle.
RANGEELECTRICAL
CONNECTIONS
_-AIIdimensionsfor
I eleectriaCaiImOutlme.tlocation
_-Centenine s o s e e e
II of range electrical outlet must
I I beinstalledforflushto
II.4 wa, osta,ation.j
....
2-5/8"for modelsequipped
withwarmerdrawers,
3-1/2"for modelsequipped
with storage drawers Fig, 2
FRONT-- TYPICALCABINETINSTALLATION
V,E!)
30"
Minimum*
Minimumto 1"-_ ÷ / t Minimumto
wallon either _[_ 18" cabinetson
sideof range ®® ®® eitherside
above36" height. _, of range.
Fig. 3 _ 30" _
SIDE
VIEW
1-13"-_
Maximumdepth
for cabinets
aboverangetop.
0" clearancebelowcookingtop andat rearof range,
*30" MINIMUMCLEARANCEBETWEENTHETOP OF THE COOKINGSURFACEANDTHE BOTTOMOFAN UNPROTECTEDWOOD OR
METALCABINET;OR24" MINIMUMWHENBOTTOMOFWOOD OR METALCABINETIS PROTECTEDBY NOT LESSTHAN 1/4" FLAME
RETARDANTMILLBOARDCOVEREDWITHNOTLESSTHANNO.28 MSGSHEETSTEEL,0.015"STAINLESSSTEEL,0.024"ALUMINUMOR
0.020"COPPER.0" CLEARANCEISTHEMINIMUMFORTHEREAROFTHERANGE.FOLLOWALLDIMENSIONREQUIREMENTSPROVIDED
ABOVETO PREVENTPROPERTYDAMAGE,POTENTIALFIREHAZARD,AND INCORRECTCOUNTERTOPAND CABINETCUTS.
TOELIMINATETHERISKOFBURNSOR FIREBYREACHINGOVERHEATEDSURFACEUNITS,CABINETSTORAGESPACELOCATED
ABOVE THESURFACEUNITSSHOULDBE AVOIDED.IF CABINETSTORAGEIS TO BEPROVIDED,THE RISKCANBE REDUCEDBY
INSTALLINGA RANGEHOODTHAT PROJECTSHORIZONTALLYA MINIMUMOF5" BEYONDTHE BOTTOMOF THE CABINETS.
IMPORTANT SAFETY INSTRUCTIONS
_!_VlVl_,1_I_ll_[_llIf the information in this manual is not followed exactly, a fire or
electrical shock may result causing property damage, personal injury or death.
Important Notes to the Installer
• Read all instructions contained in these installation instructions before
installing range.
• Remove all packing material from the oven compartments before connecting
the gas & electrical supply to the range.
• Observe all governing codes and ordinances.
• Be sure to leave these instructions with the consumer.
• ALL RANGES
CAN TIP
• INJURYTO PERSONS
COULD RESULT
• INSTALL ANTI-TIP
DEVICE PACKED WITH
RANGE
• SEE INSTALLATION
INSTRUCTIONS
Important Note to the Consumer
Keep these instructions with your owner's guide for future reference.
• As when using any appliance generating heat, there are certain safety precautions you should follow. These are listed in
the Use & Care Manual, read it carefully.
• Be sure your range is installed and grounded properly by a qualified installer or service technician.
• Make sure the wall coverings around the range can withstand the heat generated by the range.
• To eliminate the need to reach over the surface elements, cabinet storage space above the elements should be avoided.
pin 316454901 (0509) EN 1 EspaSol - Paginas 5-8
Loading ...
Loading ...
Loading ...
