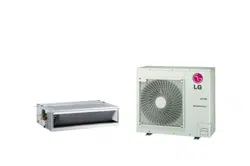Loading ...
Loading ...
Loading ...

INSTALLATION PLACES
11
ENGLISH
INSTALLATION PLACES
Installation Places for Indoor unit
• Suitable dimension "H" is necessary to get a
slope to drain as shown in the figure.
Unit : mm
Ceiling
Ceiling Board
Ceiling Board
H
1 000
or more
500 or
more
500 or
more
300 or less
At least 1 800
H or less
Floor
10 or
more
Chassis H
TU/TT 3 300
TQ/TR/TP 3 600
TN/TM 4 200
H=20 or more
(unit: mm)
Front
Inspection hole 600 x 600
Control box
1 000
Air outlet vents
Air inlet vents
600
600
(unit: mm)
Top view
Side view
- There should not be any heat source or steam
near the unit.
- There should not be any obstacles to prevent the
air circulation.
- A place where air circulation in the room will be
good.
- A place where drainage can be easily obtained.
- A place where noise prevention is taken into
consideration.
- Do not install the unit near the door way.
- Ensure the spaces indicated by arrows from the
wall, ceiling, or other obstacles.
- The indoor unit must keep the maintenance space.
* Please use an annexed sheet or the
corrugated cardboard on the bottom of
packing as installation sheet.
* When using the bottom sheet, please use it
after separating the installation sheet from
packing of the product floor by using a knife
etc as a picture below.
Annexed sheet
Or
Packing corrugated
cardboard on the
bottom
[Inspection Hole Standard]
Number
of
Inspection
hole
Distance
between
False ceiling &
Actual ceiling
Remarks
1
More than 100
cm
Sufficient space in the
ceiling for servicing.
2
20 cm to 100
cm
Insufficient space.
Difficult for servicing
Hole size
should be
more
than the
size of
IDU.
Less than 20
cm
Minimum height for
motor replacement.
* The feature can be changed according to
type of model.
Loading ...
Loading ...
Loading ...
