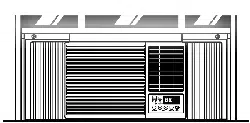Loading ...
Loading ...
Loading ...

---13---
3.
INSTALLATION
3.1
SELECT
THE
BEST
LOCATION
1.To
prevent
vibration
and
noise,
make
sure
the
unit
is
installed
securely
and
firmly.
2.Install
the
unit
where
the
sunlight
does
not
shine
directly
on
the
unit.
3.The
outside
of
the
cabinet
must
extend
outward
for
at
least
11"
and
there
should
be
no
obstacles,
such
as
a
fence
or
wall,
within
20"
from
the
back
of
the
cabinet
because
it
will
prevent
heat
radiation
of
the
condenser.
Restriction
of
outside
air
will
greatly
reduce
the
cooling
efficiency
of
the
air
conditioner.
4.Install
the
unit
a
little
slanted
so
the
back
is
slightly
lower
than
the
front
(about
1/2
").
This
will
help
force
condensed
water
to
the
outside.
5.Install
the
unit
from
the
bottom
about
30"~60"
above
the
floor
level.
3.2
CHECK
OF
INSTALLATION
The
setting
conditions
must
be
checked
prior
to
initial
starting.
The
undermentioned
items
are
especially
important
checking
points
when
the
installation
is
finished.
1.
Grounding
wire
(Green
or
Green
and
Yellow)
is
provided
in
the
power
cord.
The
green
wire
must
be
grounded.
2.
Connect
to
a
single-outlet
15A
circuit.
3.
To
avoid
vibration
or
noise,
make
sure
the
air
conditioner
is
installed
securely.
4
Avoid
placing
furniture
or
draperies
in
front
of
the
air
inlet
and
outlet.
3.3.
HOW
TO
DRAIN
(When
using
drain
pipe)
The
air
conditioner
must
be
installed
horizontally
or
tilted
slightly
to
the
outside
for
proper
water
drainage.
On
exceptionally
hot
and
humid
days
the
air
conditioner
may
overflow
condensed
water.
If
the
air
conditioner
is
used
in
a
hot
and
high
humidity
zone,
exchange
the
HOLE
RUBBER
for
the
DRAIN
PIPE.(See
figure
16,
figure
17.)
All
side
louvers
of
the
cabinet
must
remain
exposed
to
the
outside
of
the
structure.
AWNING
COOLED
AIR
HEAT
RADIATION
30"~60"
ABOUT
1/2"
Over
20"
FENCE
BASE
PAN
HOLE
RUBBER
DRAIN
PIPE
1
BOTTOM
2
BASE
PAN
BOTTOM
Figure
16
Figure
17
Figure
15
CAUTION
Loading ...
Loading ...
Loading ...
