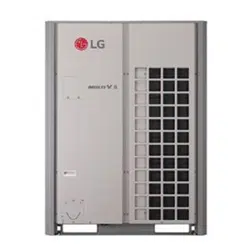Loading ...
Loading ...
Loading ...

17
ENGLISH
Method of drawing out pipes on the bottom side
- Drawing out common pipe through side panel
Remove leakage prevention cap
• Remove the leakage prevention cap attached to the outdoor unit
service valve before pipe work.
• Proceed the leakage prevention cap removal as follows:
- Verify whether the liquid/gas pipes are locked.
- Extract remaining refrigerant or air inside using the service port.
- Remove the leakage prevention cap
h In case of heat pump installation, please weld with the proper Low
pressure Gas pipe included with product.
Refrigerant piping system
3 Outdoor Units
Example : 12 Indoor Units connected
Ⓐ : Outdoor Unit
Ⓑ : Y branch
Ⓓ : Indoor Unit
Ⓔ : Connection branch pipe between Outdoor units : ARCNB31
Ⓕ : Connection branch pipe between Outdoor units : ARCNB21
Ⓖ : Header
Ⓗ : HR Unit
- Case 1 ("a")
: Maximum height is 30 m (98.4 ft) if you install with Y branch.
- Case 2 ("b")
: Maximum height is 5 m(16 ft) in serial connection of HR units.
A1
H1
D
1
2
D
D
D
3
4
E
F
A
C1
B
C2
C3
*
B1
B2
A2
A3
a
b
c
d
e
g
j
k
x
l
m
n
sealing
f
i
H
h
"a"
"b"
E
H2
H4
G
H3
Master
Slave 1
Slave 2
ODU Capacity
Master ≥ Slave1 ≥ Slave 2
D
5
D
6
D
7
D
8
D
10
D
9
D
11
D
12
Pipe Drawing Out during Single / Series connection
Method of drawing out pipes on the front side
- Proceed with the pipe work as shown in the below figure for front
side pipe drawing out.
Refrigerant pipe diameter from branch to branch (B,C,D)
WARNING
* : Serial connection of HR units : Capacity sum of indoor units ≤
192.4 kBtu/hr
• Refer to the HR unit PCB part for the valve group control setting.
• It is recommended that difference in pipe lengths between an HR
unit and indoor units, for example
difference in length of a, b, c, and d, be minimized. The larger
difference in pipe lengths, the more different performance
between indoor units.
• Piping length from outdoor branch to outdoor unit ≤ 10 m (33 ft),
equivalent length : max 13 m (43 ft)
* If the large capacity indoor units (Over 5 HP; using over Ø 15.88
(5/8) / Ø 9.52 (3/8) are installed, it should be used the Valve Group
setting
!
High Pressure Gas pipe
Liquid pipe
Low Pressure Gas pipe
131(5-5/32)
69(2-23/32)
126(4-31/32)
High Pressure
Gas pipe
Liquid pipe
Low Pressure Gas pipe
Service Port
Liquid pipe
Low Pressure
Gas pipe
High Pressure
Gas pipe
Leakage
Prevention Cap
Liquid pipe Low Pressure Gas pipe
High Pressure Gas pipe
Remove Knock Out for the bottom side of Liquid / Gas pipe
1,MFL68980308,영영 2018. 11. 13. 영영 3:23 Page 17
Loading ...
Loading ...
Loading ...
