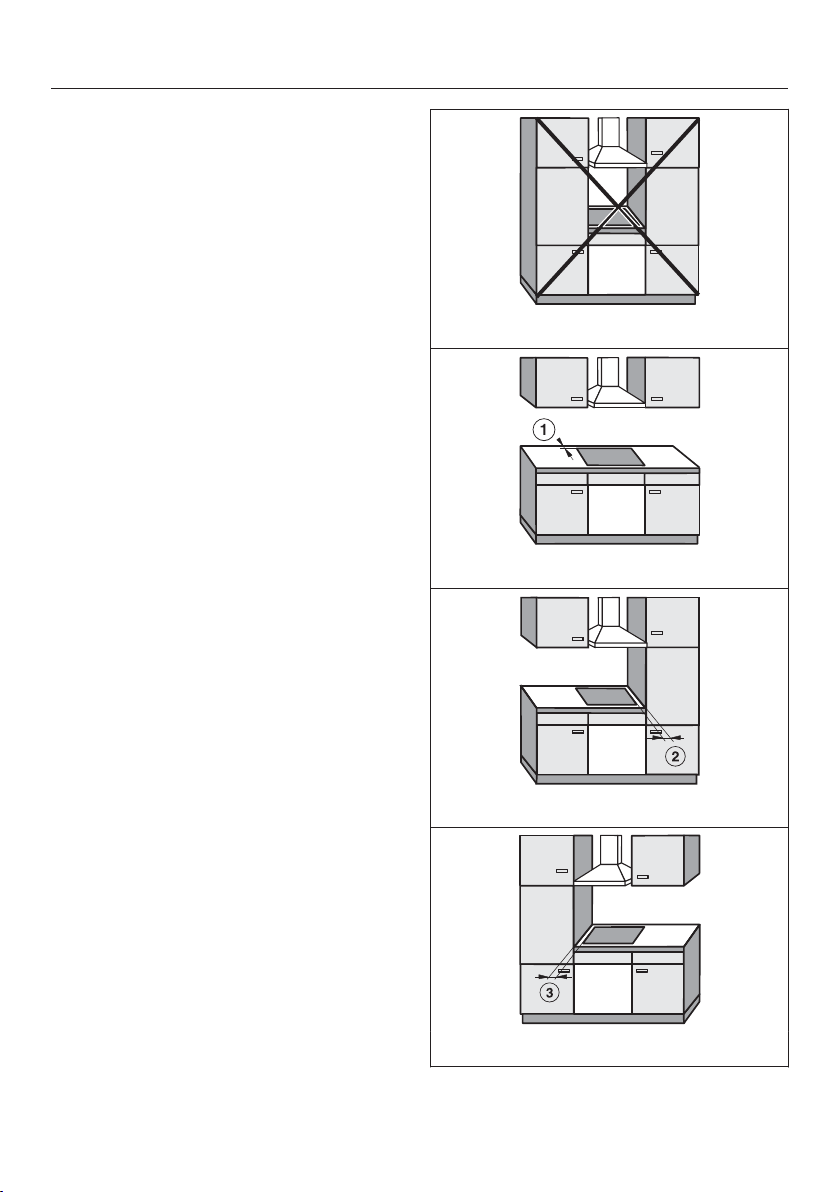Loading ...
Loading ...
Loading ...

Safety clearances
55
Safety clearances to the sides
and back of th
e cooktop
In installing a cooktop there may be an
optiona
lly high cabinet or room wall
against the rear side and one of the
sides (right or left) (see illustrations).
minimum distance between the
back of the count
er cut-out and the
rear edge of the counter:
2" (50 mm)
minimum distanc
e to the right of the
counter cut-out to the closest adjacent
piece of furniture (for instance, a high
cabinet) or a room wall:
2" (50 mm)
minimum distanc
e to the left of the
counter cut-out to the closest adjacent
piece of furniture (for instance, a high
cabinet) or a room wall:
2" (50 mm)
Not permitted!
Highly recommended!
Not recommended!
Not recommended!
Loading ...
Loading ...
Loading ...