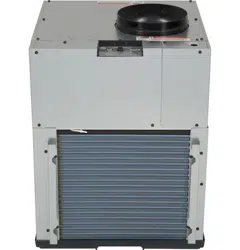Loading ...
Loading ...
Loading ...

49-5000561 Rev. 2
Installation Overview
INSTALLATION INSTRUCTIONS
TYPICAL UTILITY CLOSET AND DIMENSIONS
(For Reference Only)
FRONT INSTALL
Top View
Architectural Louver
´
minimum
clearance
7KHUPRVWDW
Connection
Unit
Front
´PLQLPXP
clearance
´PLQLPXP
Electrical
Connection
´
Duct
ï»´
´
ñ»´
minimum
»´PLQLPXP
Door/access panel return air grille
1RWH,WLVUHFRPPHQGHGWROHDYH
additional space around the unit to ease
installation and access for service.
Top View
SIDE INSTALL
7KHUPRVWDW
Connection
»´PLQLPXP
Electrical
Connection
´PLQLPXP
clearance
Architectural Louver
´
Duct
ï»´
´
´
minimum
clearance
Unit
Front
´PLQLPXP
clearance
Door/access
panel
ñ»´
minimum
A
B
5$95*
$0LQLPXPUHFRPPHQGHGDFFHVVGRRUZLGWK´
B - Minimum recommended access door height: 57 ï»´
.LWVEHJLQQLQJZLWK
Side View
• FRONT INSTALLATION
– 3" minimum clearance from
front of case and 3" minimum
from two sides
• SIDE INSTALLATION
– 5" minimum clearance from
front of case, 3" minimum from
access side and 3" minimum from
non-access side.
Option 1
Return air grille
5$95*
XVHGZLWKILHOGVXSSOLHG
FORVHWGRRU
Option 2
Access panel with
return air grille
5$95*
,QVLGHZDOO
Outside wall
Field supplied
flashing
Plenum
cutout
+[
:
([WHULRU2XWVLGH
Wall
Plenum
Unit
Filter Bracket
ï»
'UDLQILWWLQJVñ»
Secure
Drain
Platform
Air
discharge
outlet
)OH[LEOHRU
rigid duct
Rigid
ductwork
Loading ...
Loading ...
Loading ...
