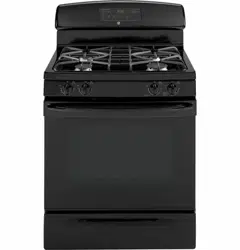Loading ...
Loading ...
Loading ...

;@A.99.A6<;;@A?B0A6<;@
!&"!&!%!&
#?<C612.12>B.A2092.?.;02@/2AD22;A52?.;42.;1.17.02;A0<:/B@A6/92@B?3.02@'52@216:2;@6<;@:B@A/2:2A3<?@.32
B@2<3F<B??.;42'529<0.A6<;<3A522920A?60.9<BA92A.;1=6=2<=2;6;4@22.@#6=2.;1920A?60"BA92A<0.A6<;@:.F/2
.17B@A21A<:22A@=206360?2>B6?2:2;A@
'52?.;42:.F/2=9.021D6A5″ 092.?.;0239B@5.AA52/.08D.99
To cabinets below
cooktop and at the
range back
30”
30”
1”
2”
Minimum
13”
To wall on either side, standard
burner models
To wall on either side,
sealed burner models
Maximum depth
for cabinets
above
countertops
Front edge of
the range side
panel forward
from cabinet
18”
0”
1/4”
Minimum to
cabinets on
either side of
the range
36”
28” to 28
1
⁄4”
Depth with door closed (includes door handle):
Depth varies depending on model.
See specifications sheet for your model.
30”
36
1
⁄4” ± 1⁄4”
Depth with door open:
46
3
⁄8”
Height
47
3
⁄8”
Loading ...
Loading ...
Loading ...
