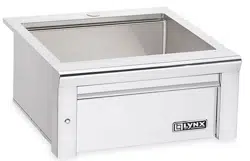Loading ...

2
|
LSK18/LSK24/LSK30 OUTDOOR BUILT-IN SINK CARE & USE/INSTALLATION
Cutout Dimensions Exterior Dimensions
Cut-out Dimension
Specifications
Width A Height B Depth C Width D Depth E Depth F
LSK18 17 10½ 22 18 25
1
/
8
22
1
/
8
LSK24 23 10½ 22 24 25
1
/
8
22
1
/
8
LSK30 29 10½ 22 31 25
1
/
8
22
1
/
8
Countertop notch detail: a 1/2” width is required
with a depth equal to the countertop overhang.
Sink shown without faucet. The Model LFK is available separately from Lynx Grills.
INSTALLER: Read these instructions carefully before starting installation. Please leave these instructions with
the homeowner.
HOMEOWNER: Please retain these instructions for future use
EXTERIOR DIMENSIONS
INSTALLATION PREPARATION
The Lynx sinks are designed for outdoor use. It is recommended that the sink be installed by a qualied technician
in accordance with all local plumbing and building codes.
Prepare the countertop by cung the appropriate cutout dimensions from the table above. There must be a
minimum of a 1/2” overlap on the sides and rear of the sink on the countertop to support the sink. Adequate
clearances below the sink must be maintained for maintenance, water, and drain lines.
PN #34685 Rev. A 08/2014
Exterior DimensionsCutout Dimensions
E
F
D
Loading ...
Loading ...
Loading ...
