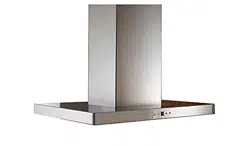Loading ...
Loading ...
Loading ...

TOOLS NEEDED FOR INSTALLATION
PARTS SUPPLIED FOR INSTALLATION
PARTS NEEDED FOR INSTALLATION
OPTIONAL ACCESSORIES AVAILABLE
High Ceiling Chimney Kit
*Ductless Conversion Kit
Replacement Charcoal Filter
UNPACK THE RANGEHOOD
(B and C in FIGURE 1)
(B) (F)
(C) (F)
CALCULATE THE DUCTRUN LENGTH
FIGURE 2
FIGURE 3
For best results, use no more than three 90°
elbows. Make sure that there is a minimum
of 24" of straight duct between elbows if
more than one is used. Do not install two
elbows together. If you must elbow right
away, do it as far away from the hood's
exhaust opening as possible.
FIGURE 3
FIGURE 2
PREPARING TO ATTACH THE CHIMNEY
F in FIGURE 1
FOR WOOD CEILINGS:
FOR PLASTER OR SHEET ROCK CEILINGS:
FOR WOOD SHELVES: G, H, &
I in FIGURE 1
FIGURE 1
A.
B.
C.
D.
E.
F.
G.
H.
I.
J.
K.
L.
M
K
L
J
M
Loading ...
Loading ...
Loading ...
