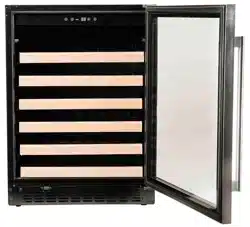Loading ...
Loading ...
Loading ...

10
Installation Instructions (continued)
Built-in Cabinet Instructions
These units are designed for either built-in, or free standing installation. To use this unit in a built-in application
follow the dimensions listed below.
Model Numbers to Reference in Charts Below:
• 15” Models:
o Wine Centers: A115WC-S; A115WC-O
o Beverage Centers: A115BEV-S; A115BEV-O
o Refrigerators: A115R-S; A115R-O
• 24” Models:
o Wine Centers: A124WC-S; A124WC-O
o Beverage Centers: A124BEV-S; A124BEV-O
o Refrigerators: A124R-S; A124R-O
Product Dimensions
Model Size
Height
Width
Depth
Depth w/ Handle
15"
32" - 34-1/2"
14-5/8"
22-1/2"
24"
24"
32" - 34-1/2"
23-1/2"
22-1/2"
24"
Product Dimensions represent the actual size of the appliance
Cutout Dimensions for Cabinet
Model Size
Height
Width
Depth
15"
32-1/8" - 34-5/8"
14-3/4"
22-5/8"
24"
32-1/8" - 34-5/8"
23-5/8"
22-5/8"
Cutout Dimensions represent the opening dimensions needed for the appliance to fit into a built-in installation.
See diagrams below for reference.
***Important Note for Overlay Units – Adding an overlay panel will increase the cutout width of your
cabinet. The additional cutout width should be equal to that of the thickness of the panel itself***
Cutout Diagrams
Loading ...
Loading ...
Loading ...
