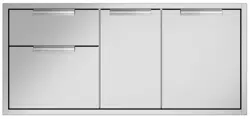Loading ...
Loading ...
Loading ...

9
INSTALLATION
Fig. 5B
Fig. 4B
island cutout
1-9/16" Bottom of center divider to
C
B
A
A
B
E
D
2-5/8” 21-1/2" support
boards must
t in this area.
Sticker location of
Model, Serial, Code Number
*
SUPPORT BOARD DIMENSIONS
Model A B C D E
48” 2 X 20” 11/2”* 31/2” min. 15 12
36” 20” 11/2”* 31/2” min. 15
30” 2 X 20” 11/2”* 31/2” min. 15 12
24” 20” 11/2”* 31/2” min. 15
To ensure proper drawer operation, be sure
your support boards are flat & level.
*Dependent on application. Top of
support boards must be 1-9/16” above
the bottom edge of the cutout.
Leave a 2” set back for the flush installation.
Fig. 6B
For proper
support & drawer
operation, insure
that support
boards are level
front to back &
side to side.
Support Board (typical)
Support Boards
(typical)
FRONT VIEW TYPICAL
END VIEW TYPICAL
Loading ...
Loading ...
Loading ...
